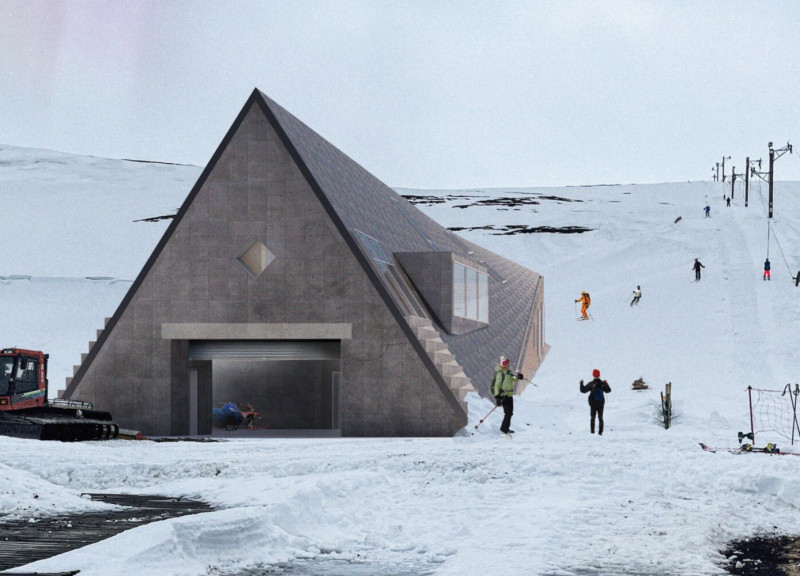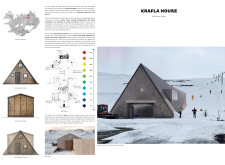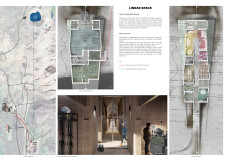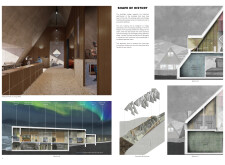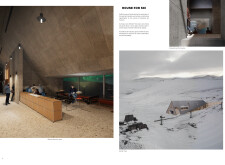5 key facts about this project
**Overview**
Krafla House is situated approximately 2.3 km from the Krafla Crater in Iceland, adjacent to the Krafla Power Plant. The intent behind the design is to revitalize the local ski tourism industry, which faces challenges due to climate change and the impacts of the COVID-19 pandemic. The facility aims to serve as a comprehensive hub for winter sports enthusiasts, offering amenities that cater to both novices and experienced skiers while ensuring user comfort and efficient space utilization.
**Spatial Strategy and User Experience**
The design employs a linear spatial arrangement that facilitates easy navigation through distinct zones, including rest areas, storage, and service rooms. A gently sloping corridor enhances accessibility and creates a cohesive flow throughout the building. Key areas include a social hub designed for relaxation, featuring expansive windows that frame views of the surrounding landscape, and an interactive information center that engages visitors with essential details about the ski terrain and local attractions. The building's layout serves to optimize the experience of visitors, encouraging both community interaction and individual exploration.
**Materiality and Sustainability**
The architectural expression of Krafla House combines robust materials—reinforced concrete and timber—to create a structure capable of withstanding Iceland's harsh climate while offering aesthetic appeal. The use of concrete reflects durability, while timber interiors add warmth. Large glass windows not only provide natural light but also connect occupants to the striking outdoor environment. Moreover, the design incorporates sustainable energy systems by utilizing geothermal energy from the adjacent power plant, significantly reducing its carbon footprint. Strategic building orientation and effective ventilation further enhance thermal performance and visitor comfort.


