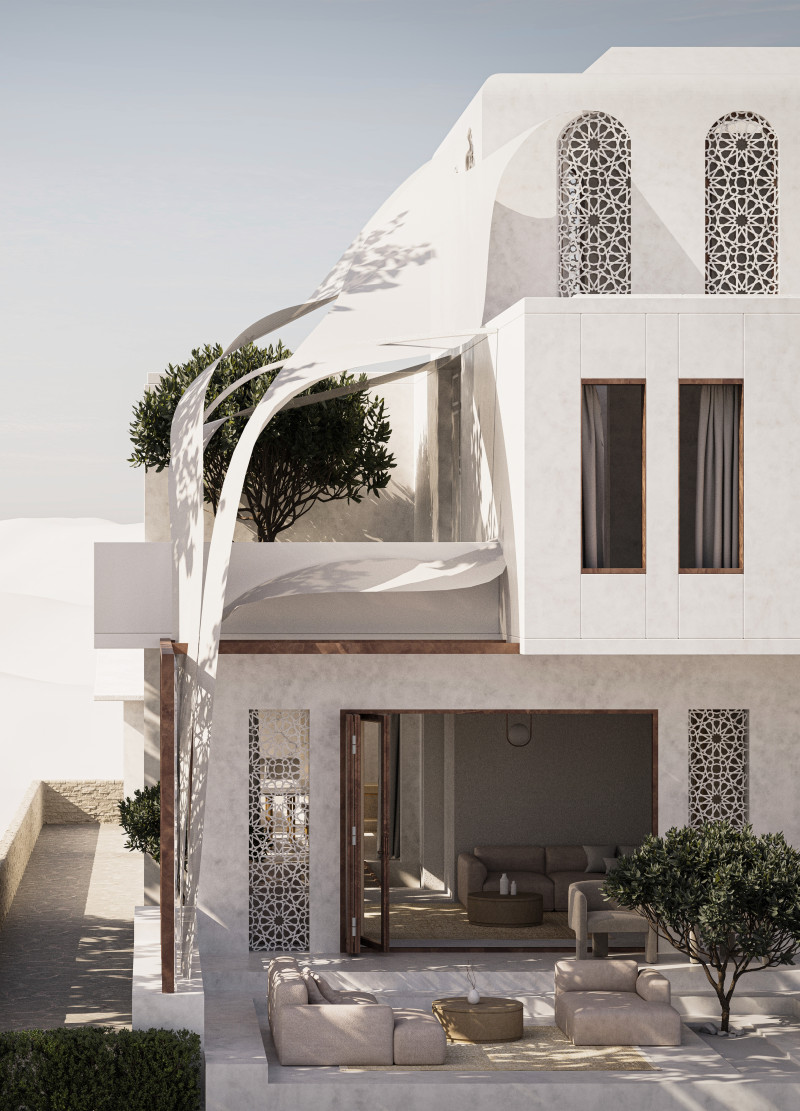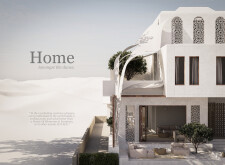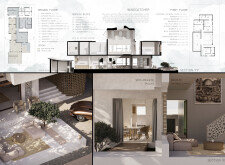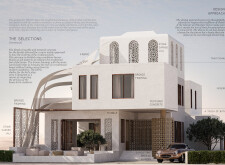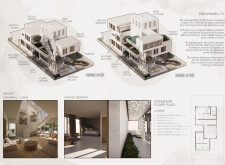5 key facts about this project
### Overview
Located in a desert setting, the architectural design incorporates traditional Emirati elements alongside contemporary aesthetics to create a family-oriented residence. The intent is to evoke comfort and tranquility while respecting the cultural heritage of Dubai. The design approach ensures a lasting architectural narrative that resonates with the emotions and memories associated with home.
### Spatial Organization
The intentional layout segregates private and semi-private spaces to enhance usability. The ground floor includes a Majlis, serving as a formal living area that fosters social interaction, alongside a service block that houses essential utility spaces such as the kitchen and pantry, maintaining privacy for residents. The first floor comprises private quarters, including a master bedroom and additional bedrooms, each designed to provide comfort and a sense of serenity. Visual connectivity between indoor and outdoor areas emphasizes open, inviting living environments.
### Material Selection and Sustainability
The material palette is pivotal in achieving both aesthetic appeal and functionality. Textured concrete is utilized for the exterior, providing durability and a tactile experience. Stone-carved jali screens facilitate privacy while enhancing natural light penetration. Sandstone breeze blocks offer aesthetic richness through intricate patterns, while bronze framing contributes both support and a modern touch to the traditional design. The interior features polished marble flooring for a refined atmosphere, complemented by fabric shades that provide necessary protection from the desert sun. The incorporation of sustainable elements, such as solar panels, aligns with modern environmental considerations, underscoring a commitment to resource-conscious living.


