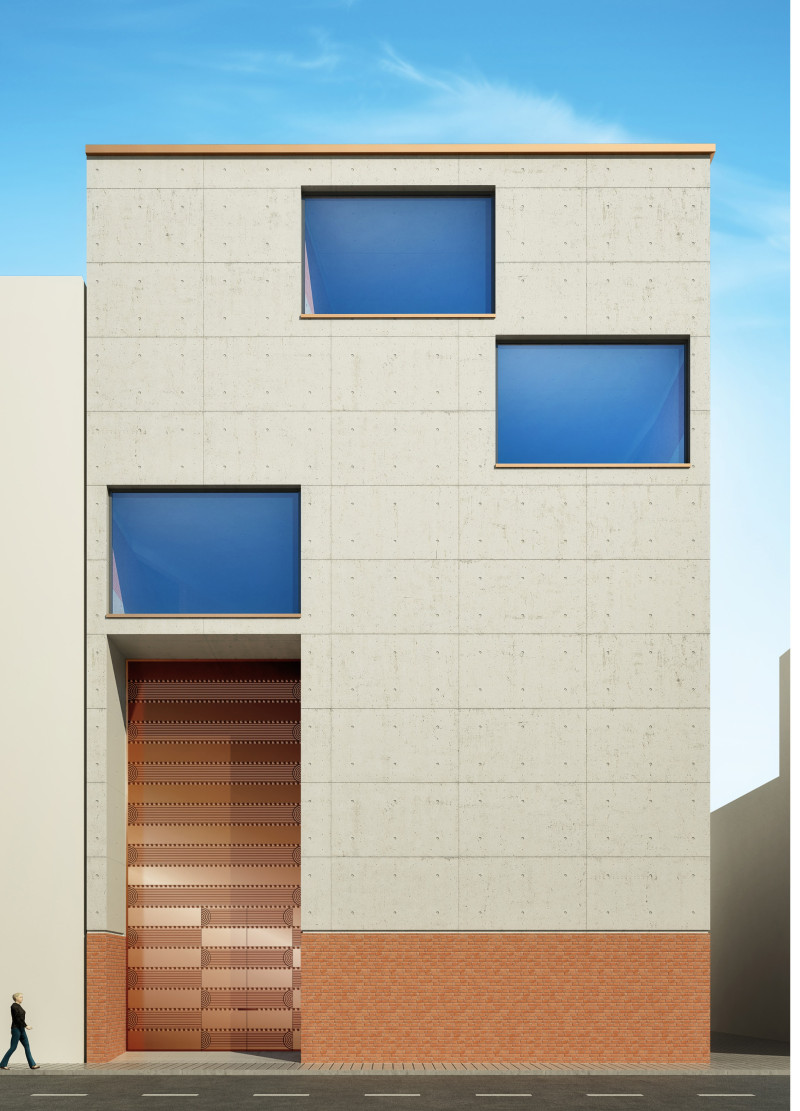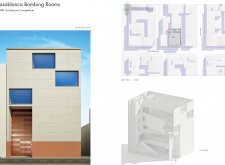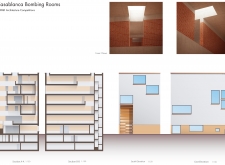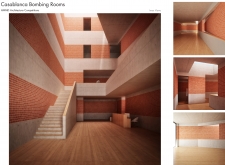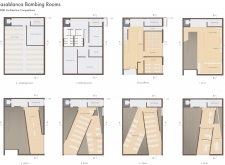5 key facts about this project
## Overview
The Casablanca Bombing Rooms project, part of the HMMD Architecture Competitions, is situated in Casablanca, Morocco. It serves as a space for public education and community engagement, integrating historical narratives within a contemporary architectural framework. The design reflects a careful examination of spatial relationships, allowing for both openness and a sense of enclosure while accommodating diverse activities including workshops, classes, and exhibitions.
### Spatial Strategy and User Interaction
The building's internal layout incorporates multi-level configurations that promote connectivity between various spaces. Public zones, such as reception areas and classrooms on the ground floor, are designed to encourage interaction, while upper levels, designated for quiet study and management offices, foster a calm environment. The use of visual links throughout the structure enhances user experience, allowing for a fluid transition between solitary study and collaborative discussions.
### Material Selections and Sustainability
The architectural expression prominently features raw and polished concrete, which offers structural integrity and a minimalist aesthetic. The incorporation of textured reddish-brown brick resonates with local historical context and adds warmth to the design. Wood elements provide a tactile quality, while strategically placed glass windows maximize natural light, fostering a bright and inviting atmosphere. Emphasizing sustainability, the project’s design prioritizes durable materials and energy-efficient features, contributing to an ecological consciousness in its approach.


