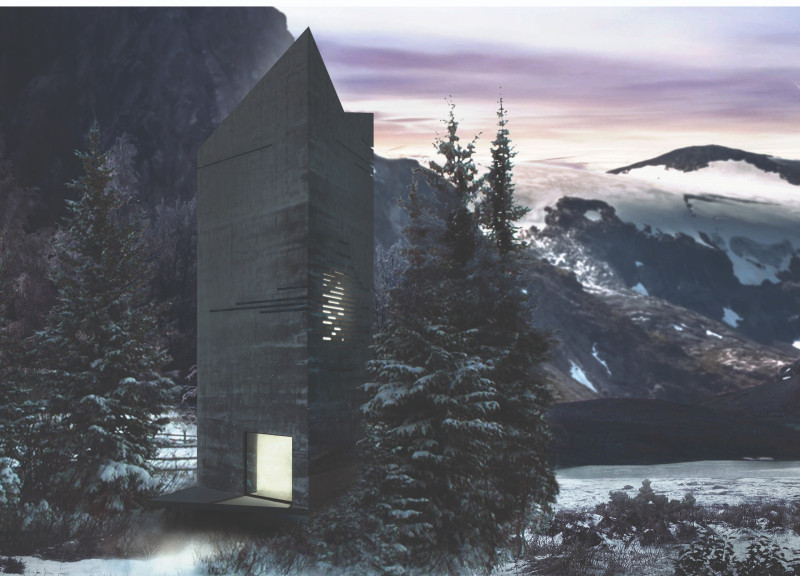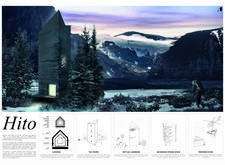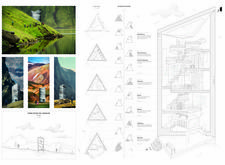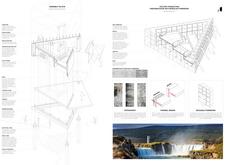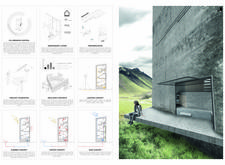5 key facts about this project
## Overview
Hito is situated in a mountainous landscape marked by rugged peaks, rivers, and abundant vegetation. The design prioritizes environmental sustainability, functionality, and aesthetic coherence, reflecting both the natural context and the needs of its users. The project aims to create spaces that enhance interaction and exploration, providing a harmonious living environment.
## Spatial Strategy
The architectural approach incorporates a layering technique that organizes different levels for distinct functions, promoting both privacy and communal interaction. Each layer contributes to a holistic experience, facilitating transitions between private rest areas and communal gathering spaces. The tower-like structure serves as a central feature, featuring various platforms designed to accommodate diverse activities such as shared living, cooking, and outdoor terraces. This strategic configuration encourages exploration and engagement among users.
## Material and Construction Methods
Hito primarily utilizes reinforced concrete, selected for its durability and structural integrity, which is essential in a mountainous environment. This choice supports a minimalistic aesthetic while providing a resilient framework. In addition, the project employs prefabricated construction methods using modular formwork. This approach streamlines on-site assembly, minimizes waste, and enhances overall efficiency. Concrete with reduced CO2 emissions further reinforces the project’s commitment to sustainability, complemented by systems for passive solar design, rainwater management, and climate adaptability, ensuring comfort across seasonal variations.


