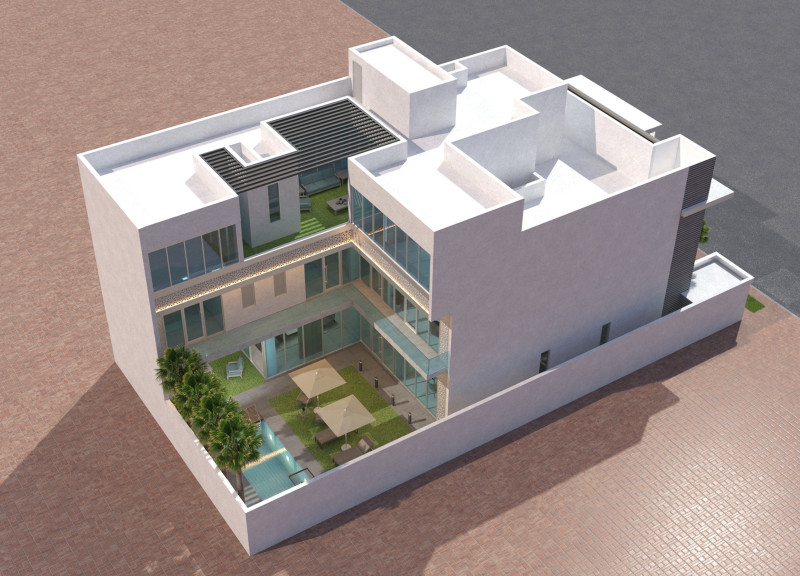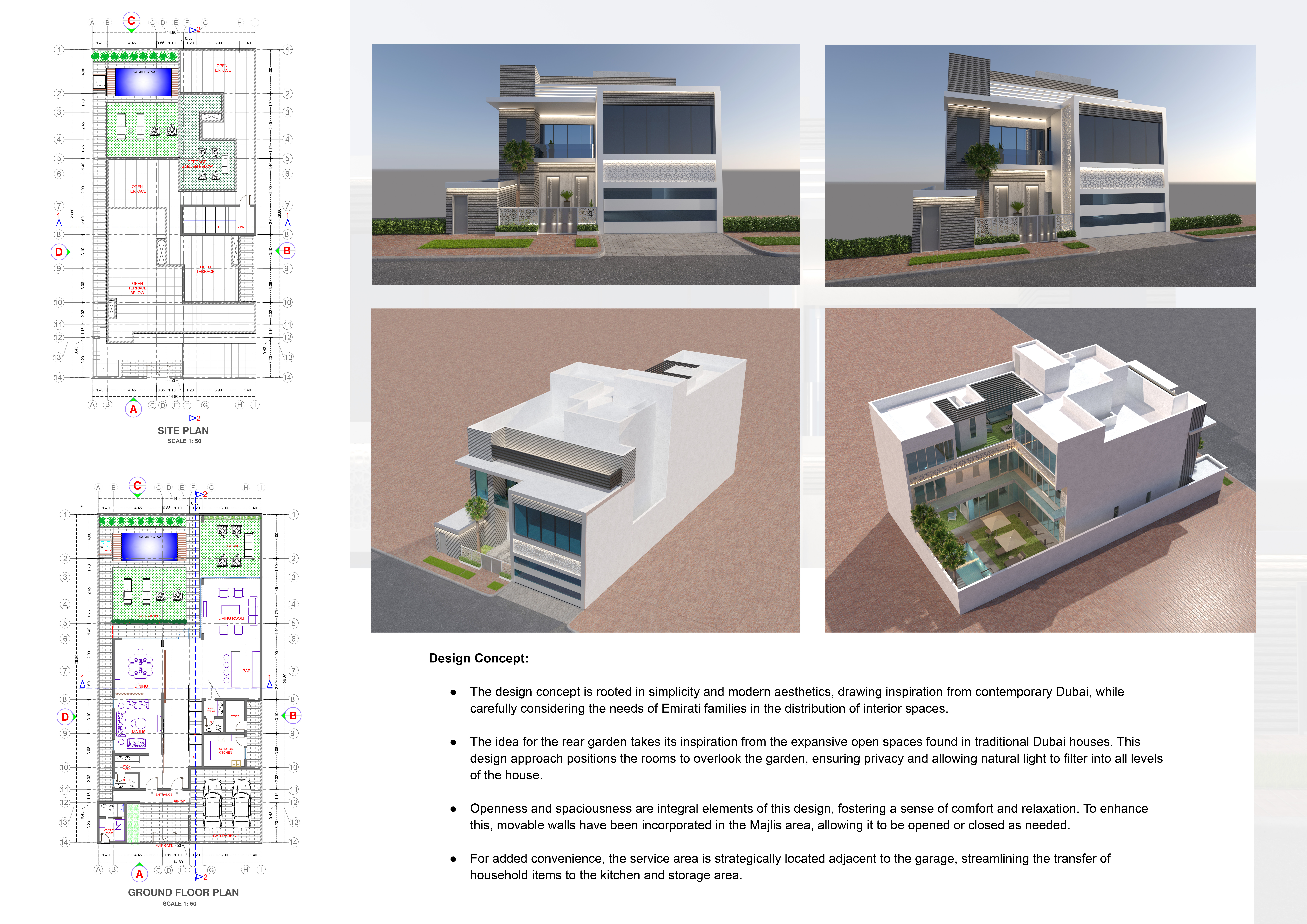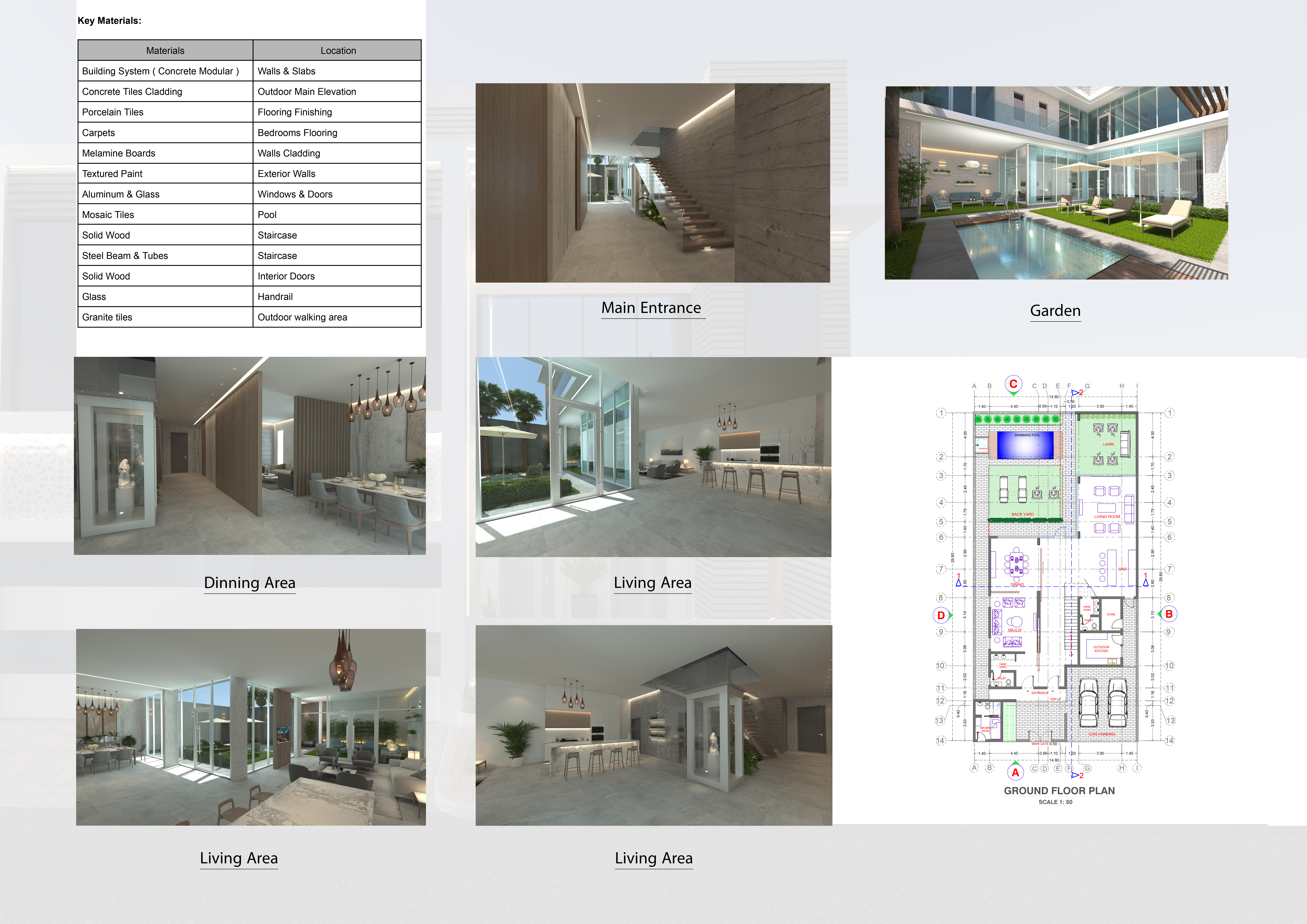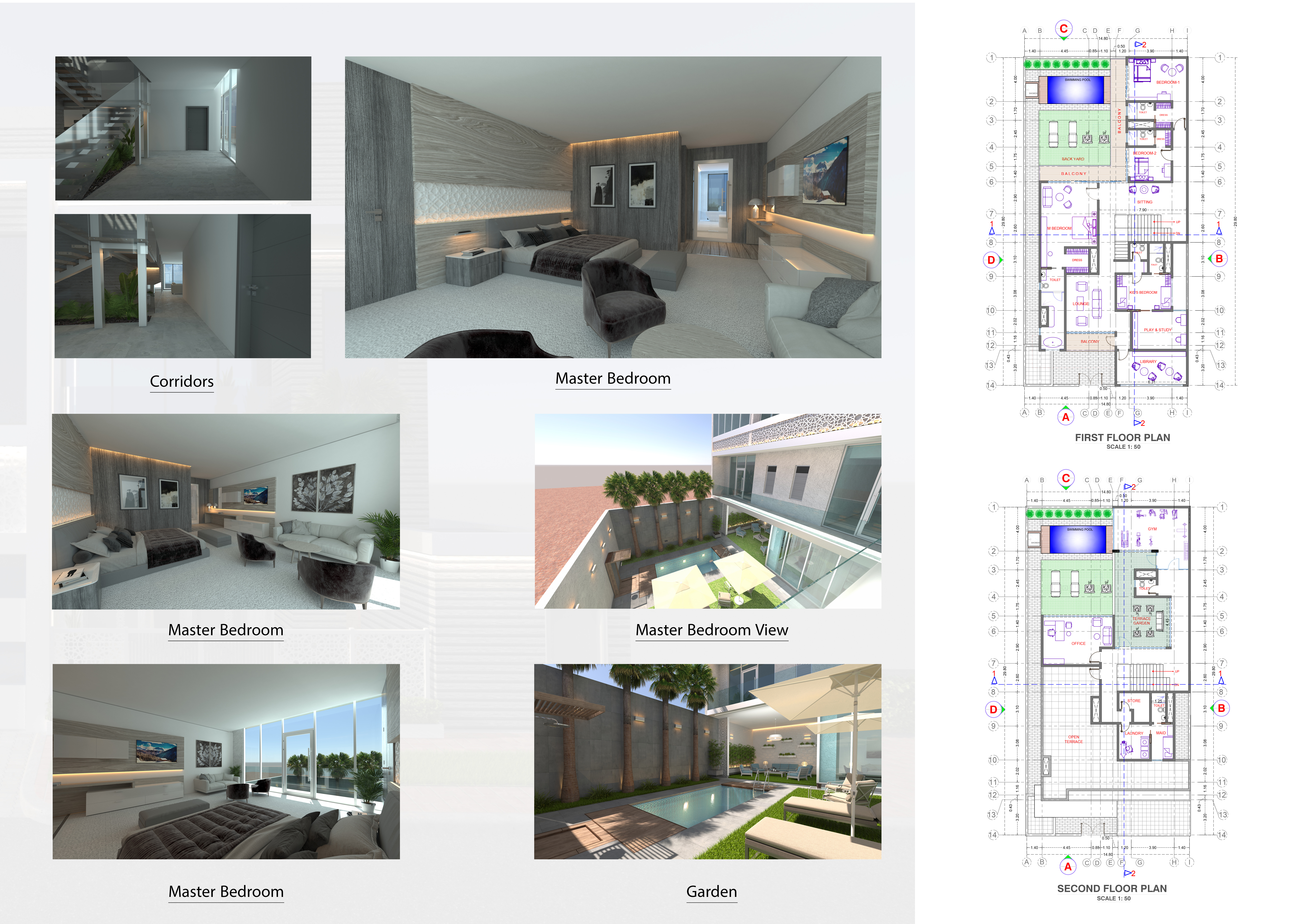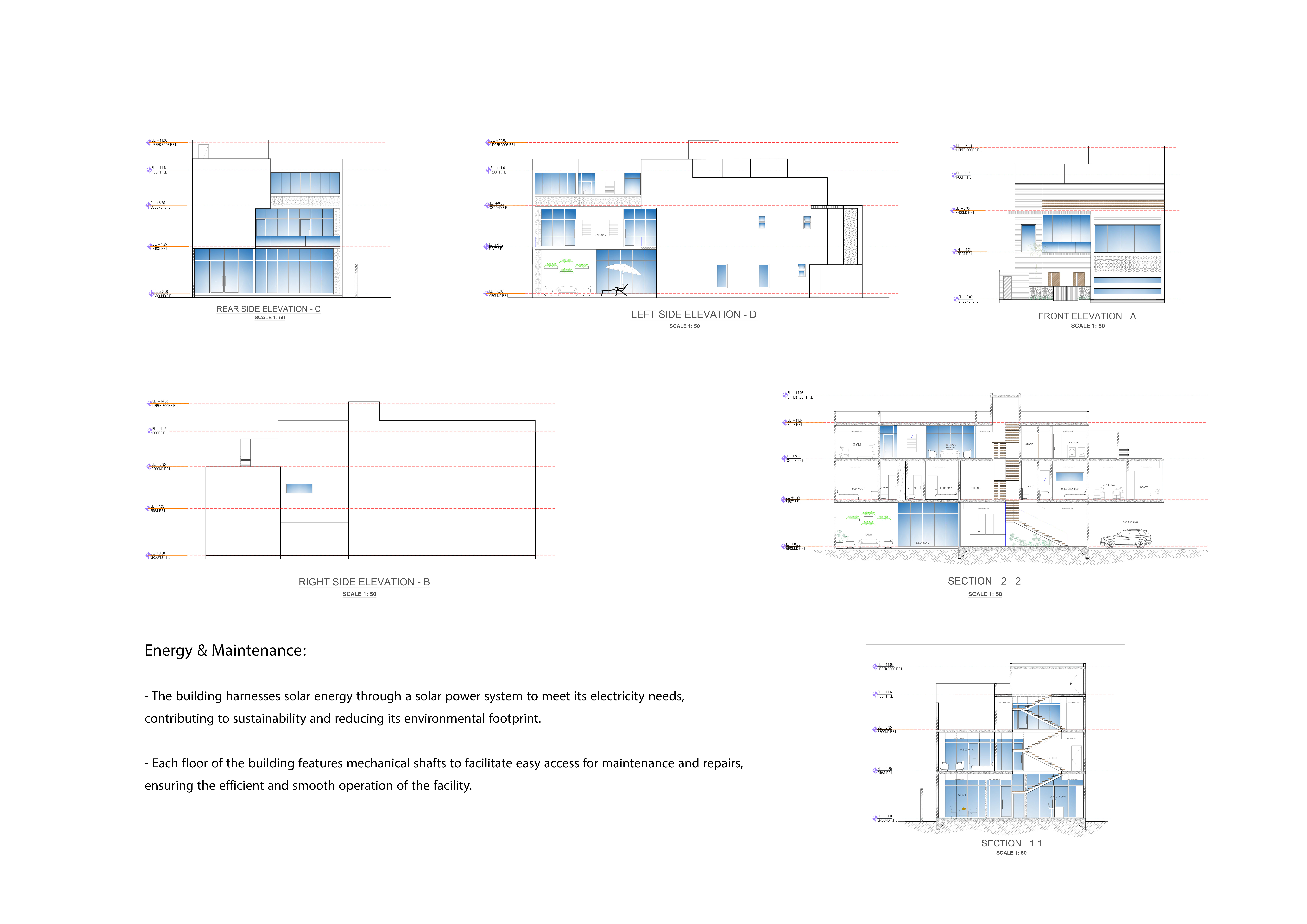5 key facts about this project
## Project Overview
The residential structure is situated in an urban environment that reflects contemporary architectural trends. It is designed to meet the needs of Emirati families while integrating modern aesthetics with local cultural elements. The intent is to create a functional living environment that emphasizes openness and connectivity, facilitating family interactions within a thoughtfully arranged space.
## Spatial Configuration and Connectivity
The layout prioritizes spaciousness and natural light, enhancing the overall residential experience. An open environment encourages socialization, while private quarters are strategically located on the upper levels to ensure tranquillity and privacy. Thoughtfully placed staircases and corridors enhance vertical and horizontal connectivity, facilitating ease of movement throughout the dwelling.
Outdoor integration is a significant design feature, with a rear garden that reflects traditional Emirati landscaping. This space serves dual purposes, functioning as a leisure area and acting as a buffer to the surrounding environment, thus promoting a sense of peace within the urban context.
## Material Selection and Sustainability
The project's material palette is carefully chosen to support both aesthetic and functional requirements. A combination of concrete, aluminum, glass, and natural finishes ensures durability and visual coherence. Notable materials include textured concrete for exterior cladding, porcelain tiles for flooring, and solid wood for interior doors, all contributing to a cohesive design language.
Sustainability is a key consideration, as evidenced by the incorporation of a solar power system, which significantly reduces the building’s environmental footprint. The emphasis on energy-efficient materials and construction methods aligns with contemporary sustainability practices, setting a standard for future residential developments.


