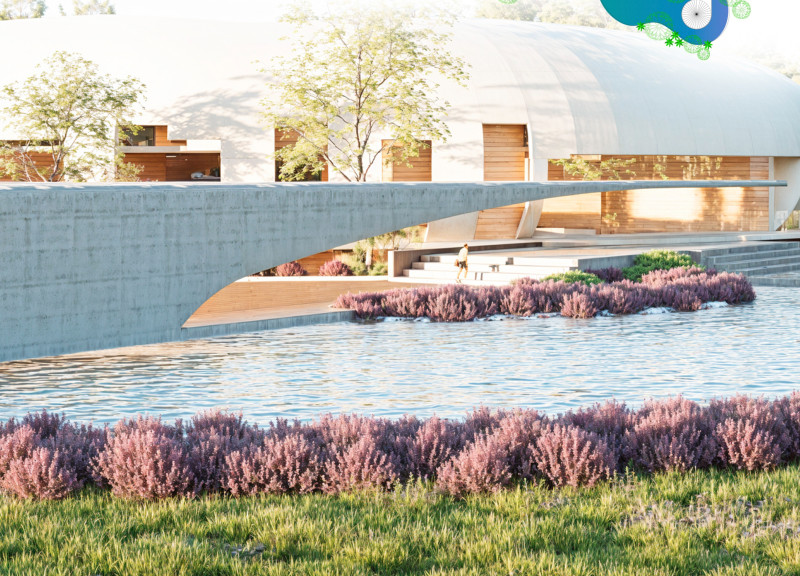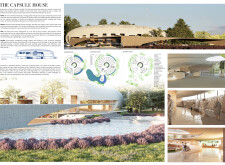5 key facts about this project
### Overview
Located within a tranquil landscape, The Capsule House is a hospice designed to facilitate introspection and healing through a carefully curated relationship with the natural environment. Inspired by the four elements—earth, wind, fire, and water—the project emphasizes a holistic approach that integrates architectural form with sustainable practices. The design prioritizes user experience while creating spaces that promote reflection and connection to nature.
### Spatial Configuration
The Capsule House comprises three distinct levels: underground, ground floor, and second floor. The underground level is primarily designated for functional spaces such as service areas and storage, minimizing its visual impact on the landscape. The ground floor serves as the communal hub of the hospice, featuring living areas, dining spaces, and therapeutic environments. The layout encourages interaction among users, enhanced by the incorporation of natural elements, including indoor plants and water features, which contribute to a calming atmosphere. In contrast, the second floor is designed to provide privacy, containing patient rooms and quiet areas optimized for comfort and tranquility.
### Materiality and Environmental Integration
The building's exterior features rounded, streamlined forms clad in textured concrete that harmonize with the surrounding vegetation, ensuring durability while maintaining a soft aesthetic. Inside, the design employs a range of materials: reinforced concrete provides structural integrity, timber finishes add warmth, and large windows and skylights optimize natural light, fostering airy spaces. Water features are thoughtfully integrated to create soothing auditory experiences, while natural ventilation strategies enhance indoor air quality. Each design choice reflects a commitment to sustainability and user-centric considerations, creating a harmonious environment conducive to healing.




















































