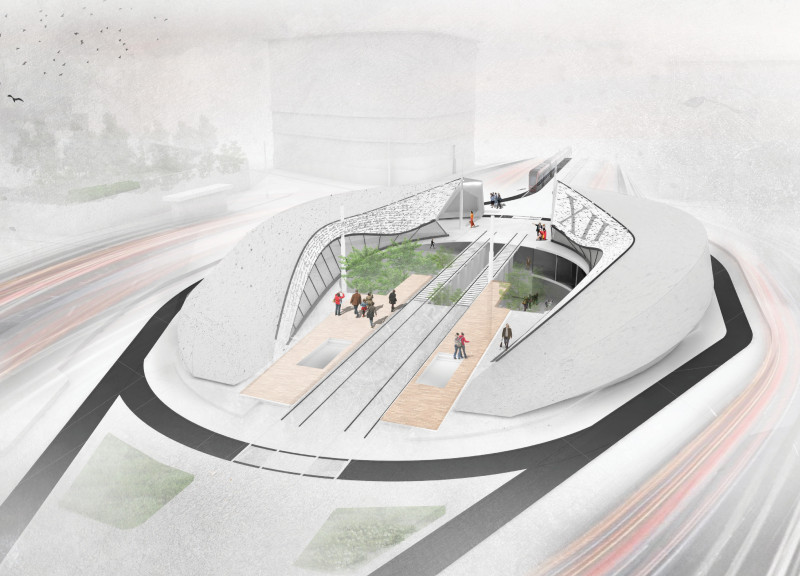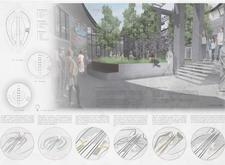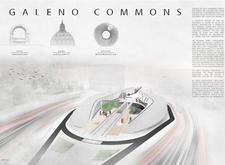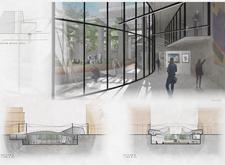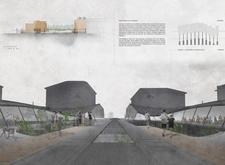5 key facts about this project
# Galeno Commons Project Overview
Located in the historical heart of Rome, Italy, Galeno Commons integrates contemporary architectural practices with the city’s rich history. Drawing inspiration from classical elements such as arches, domes, and oculi, the design reflects a dialogue between the past and the future. Named after the ancient Roman physician Galeno, the project serves to articulate this connection, promoting community engagement and cultural exchange.
### Spatial Organization
The spatial layout is strategically designed to facilitate connectivity and foster social interaction. At the center, a circular courtyard serves as a communal hub, enhancing accessibility for both pedestrians and vehicles while providing visual links across different levels of the building. The multi-tiered architecture includes a Ground Floor (GF), Basement Level 1 (B1), and Basement Level 2 (B2), each interconnected to ensure a dynamic user experience that encourages exploration and interaction.
### Material Selection
The choice of materials emphasizes both innovation and functionality. Pioneering techniques in concrete create unique textures and forms, allowing the structure to embody durability while moving away from traditional applications. Large glass facades and internal partitions maximize natural light, forging visual connections between indoor spaces and the surrounding courtyard. Additionally, structural steel elements support cantilevered designs, promoting spaciousness throughout the facility. The incorporation of landscaping elements within the courtyard not only enhances aesthetic appeal but also promotes biodiversity, integrating nature into the urban environment.


