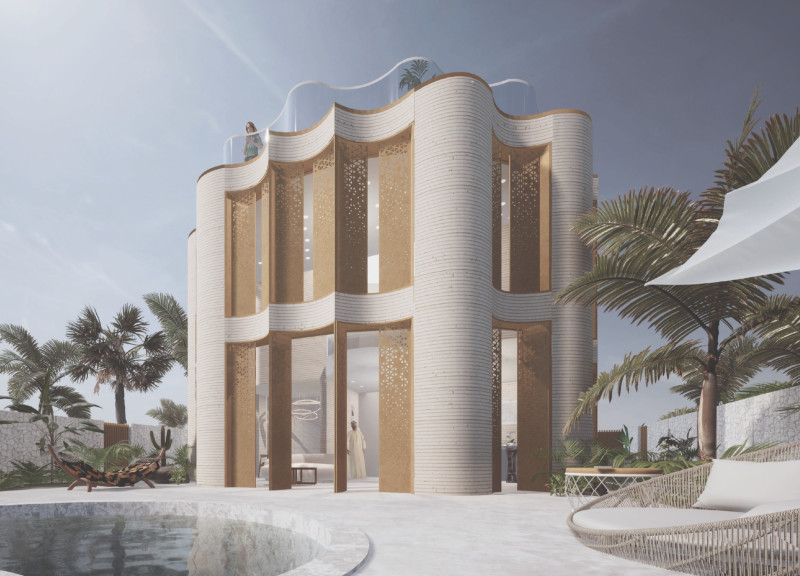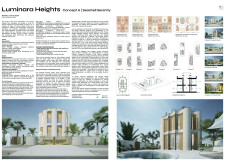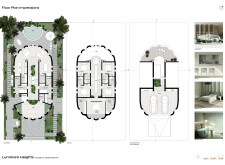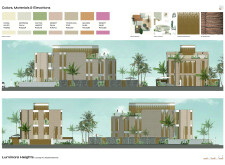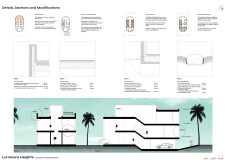5 key facts about this project
### Project Overview
Luminar Heights - Concept A: Seashell Serenity is located in Dubai, UAE, designed with a focus on luxury living alongside sustainable architectural practices. The project aims to achieve a balance that respects the local environment while responding to the residents' needs. Drawing inspiration from the coastal beauty and organic forms of seashells, the design integrates both aesthetic appeal and functionality.
### Spatial Configuration and User Experience
The architectural layout emphasizes flexibility and community. The multi-level living arrangements offer spacious units that cater to evolving family dynamics, promoting a sense of togetherness while preserving individual privacy. The open-plan design encourages natural ventilation and abundant daylight, with living areas seamlessly extending to outdoor views. Each residence encompasses comfortable bedrooms with ensuite bathrooms, along with adaptable spaces for work or guest accommodations, enhancing the overall user experience.
### Materiality and Sustainability Features
The selection of materials reflects a commitment to sustainability and cultural integration. Textured concrete and stone cladding adapt to the climatic conditions while ensuring durability. Large glass panels facilitate natural lighting and views, complemented by traditional Islamic Mashrabiya for shading and ventilation. The design incorporates heat-reflective coatings to improve energy efficiency and features green roofs to promote biodiversity. Water conservation measures, such as rainwater harvesting, are integrated into the overall framework, underscoring the project's ecological focus.
Through this thoughtful combination of design elements, Luminar Heights conveys both modernity and cultural resonance, achieving a harmonious living environment.


