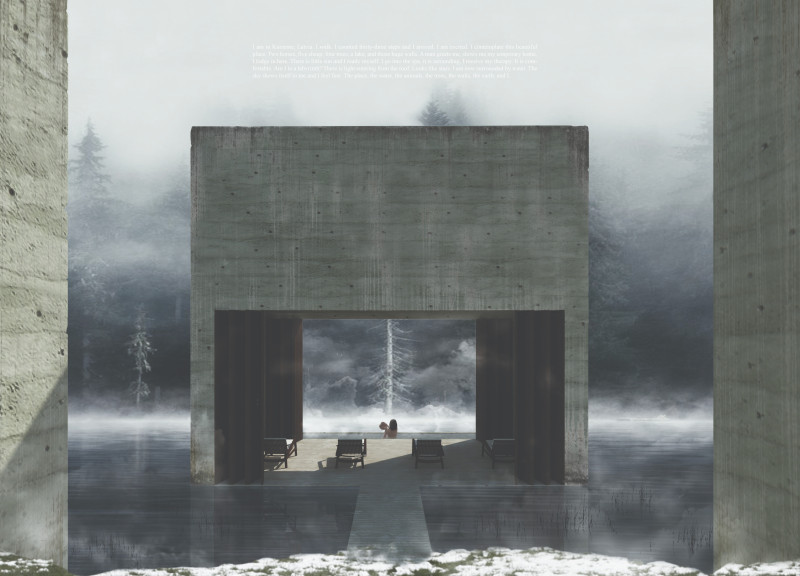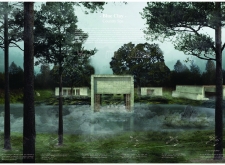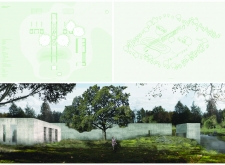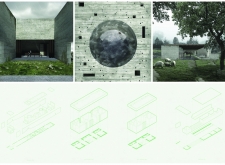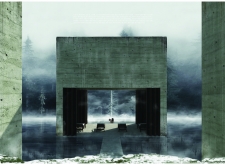5 key facts about this project
### Overview
Located in the Karsnice region of Latvia, the Blue Clay Country Spa is designed as a retreat that aligns with the natural landscape. The project prioritizes sustainability and seeks to establish a meaningful connection with the surrounding environment through the use of local materials and forms that reflect the site’s ecology. The architectural composition focuses on spatial arrangement, material selection, and aesthetic balance, creating an environment conducive to relaxation and rejuvenation.
### Spatial Configuration and Design
The layout of the spa comprises multiple structures organized around a central water feature, which enhances the themes of reflection and tranquility. Open green spaces, integrated with walking paths, invite visitors to explore the natural landscape. The design incorporates existing trees and natural elements, ensuring a cohesive integration with the environment. Varying building volumes accommodate both communal and private experiences, facilitating diverse interactions with nature. External facades utilize a textured concrete finish, reinforcing the structures' rugged yet refined attributes, while strategically placed openings foster a dialogue between interior spaces and the expansive surroundings.
### Materiality and Sustainability
The choice of materials reflects a commitment to sustainability and a connection to the local context. Concrete serves as a primary structural material, providing an earthy presence, while glass is employed to enhance natural light and views. Wood elements introduce warmth and comfort to the interiors. The incorporation of locally sourced earth, specifically blue clay, minimizes the project's carbon footprint and deepens its ties to the locality. The landscaping emphasizes native vegetation to support local wildlife and maintain visual harmony, while pathways are designed to blend seamlessly with the terrain, guiding visitors through the space while preserving the natural landscape flow.


