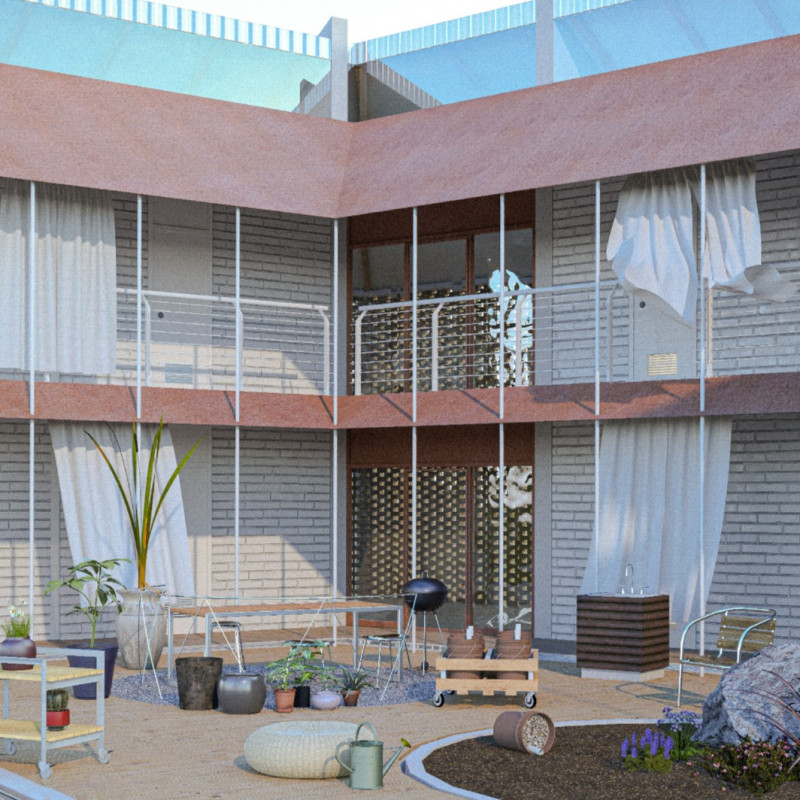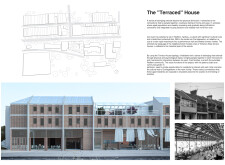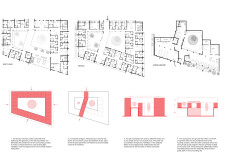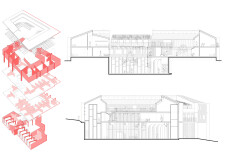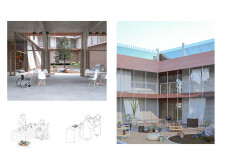5 key facts about this project
## Project Overview
Located in Redfern, Sydney, the Terraced House project is designed with a focus on fostering community engagement and enhancing the local cultural context. The architectural intent emphasizes the integration of social dynamics within residential design, drawing inspiration from the Victorian terrace houses common in the area. This modern interpretation seeks to honor historical elements while addressing contemporary needs through adaptive reuse of a former train repair warehouse, thereby creating a multifunctional community hub.
### Spatial Organization and Interaction
The layout comprises interconnected blocks that encircle a central courtyard, promoting communal activities and interactions among residents. The design includes dedicated areas for pottery studios and community gardens, facilitating social connection and engagement. Each level of the structure—the first floor, ground level, and lower ground—is strategically distributed and linked by a circulation bridge, which ensures smooth transitions and encourages spontaneous interactions.
### Material Selection and Sustainability
The material palette reflects a commitment to sustainability and contextual resonance. Exposed brick is employed for its historical significance and thermal properties, while concrete serves as a stable foundation for the expansive design. Large glass facades enhance interior spaces with natural light, fostering a visual connection to the outdoors. Complementary metal screens provide shading and privacy, striking a balance between contemporary aesthetics and functional needs. Timber elements introduce warmth and texture, further enhancing the tactile quality of the environment.


