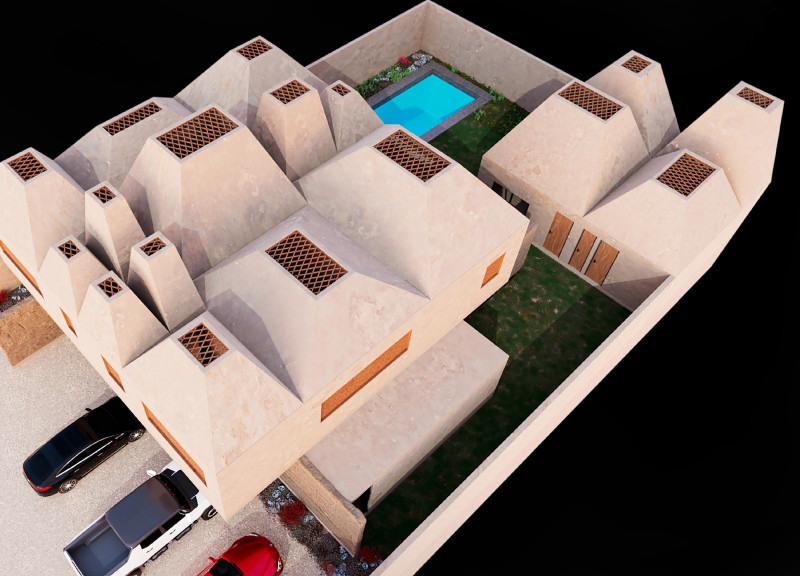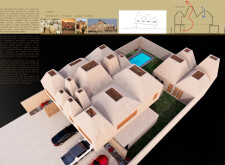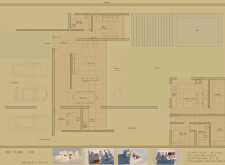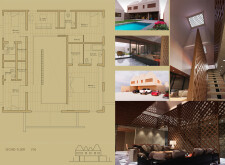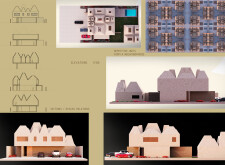5 key facts about this project
## Overview
The residential design is situated in the United Arab Emirates, reflecting a synthesis of traditional Arab architectural elements and modern design practices. The intent is to create a culturally relevant and environmentally sustainable living environment, carefully attuned to the region's climate, landscape, and heritage.
## Spatial Organization and Flow
The building's layout promotes fluidity and connection between interior and exterior spaces. Living areas, including the living room and dining spaces, are located on the ground floor to foster engagement with outdoor amenities such as gardens and a pool. This organization facilitates optimal views and enhances privacy. The upper level is dedicated to private zones, featuring multiple bedrooms equipped with dressing areas and en-suite washrooms, ensuring functionality for family living.
## Material Selection and Environmental Integration
A deliberate choice of materials underlines a commitment to sustainability while also addressing climatic challenges. The use of pigmented concrete minimizes heat retention and reduces environmental impact by avoiding harmful paints. Additionally, the design incorporates natural textures and colors that reflect the surrounding landscape. Features such as undulating roofs not only add aesthetic appeal but also enhance air circulation and passive ventilation, optimizing indoor temperatures and air quality. The incorporation of traditional elements, such as the majlis, is reinterpreted in a modern context, blending warmth and cultural significance in the interior spaces. Roof vents and strategically positioned openings further facilitate natural airflow, contributing to a comfortable indoor environment.


