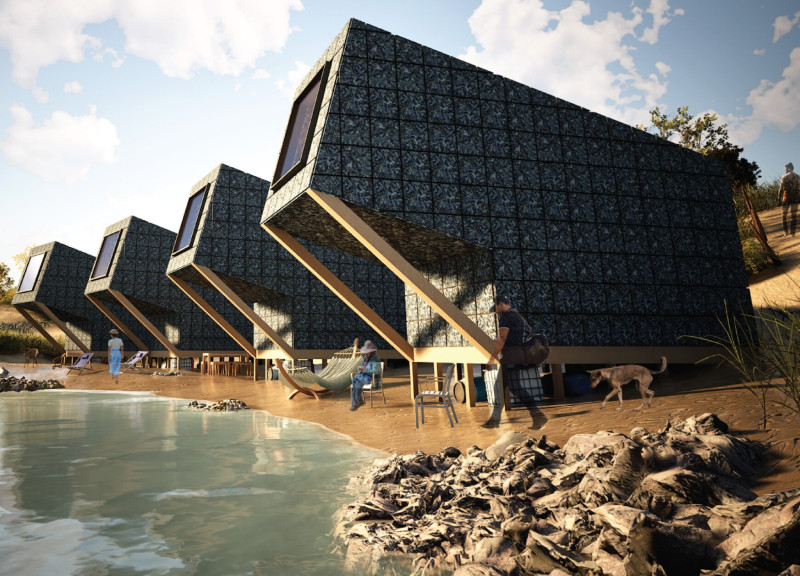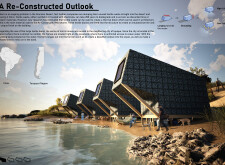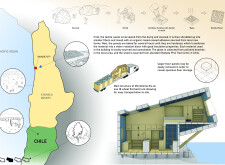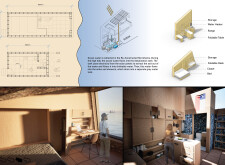5 key facts about this project
### Overview
Located in the Tarapacá Region of Chile, near Iquique City and adjacent to the Atacama Desert, the "Re-Constructed Outlook" project addresses the environmental challenges posed by textile waste from the fast fashion industry. The initiative centers on creating eco-friendly micro homes, focusing on sustainability and aesthetics through the innovative use of recycled materials. This design not only enhances the aesthetic appeal of the area but also fosters a deeper connection between residents and their environment.
### Material Utilization Strategy
The project employs various innovative materials that emphasize sustainability and functional design. The primary construction element is textile waste, repurposed into thermal insulation blocks through a process of shredding, binding with organic casein-based adhesives, and molding. This method ensures structural integrity while providing insulation and visual interest. Additional materials include recycled glass sourced from polluted beaches and sustainably harvested Radiata pine wood. Solar panels are integrated into the design to harness renewable energy, while passive ventilation elements improve indoor climate control. This combination reflects a thoughtful approach to materiality, addressing both ecological performance and aesthetic considerations.
### Architectural and Spatial Configuration
The layout of the micro homes features cantilevered structures that extend toward the ocean, optimizing views and enabling drainage during high tides. An open floor plan enhances functionality, accommodating fold-out furniture to maximize usable space and adapt to various living situations. Each unit is equipped with a desalination system that converts ocean water into drinking water, illustrating a responsive design tailored to the region's resources and climate. The project not only meets housing needs but also serves as a model for community engagement and environmental awareness through its educational potential and support for local economies.





















































