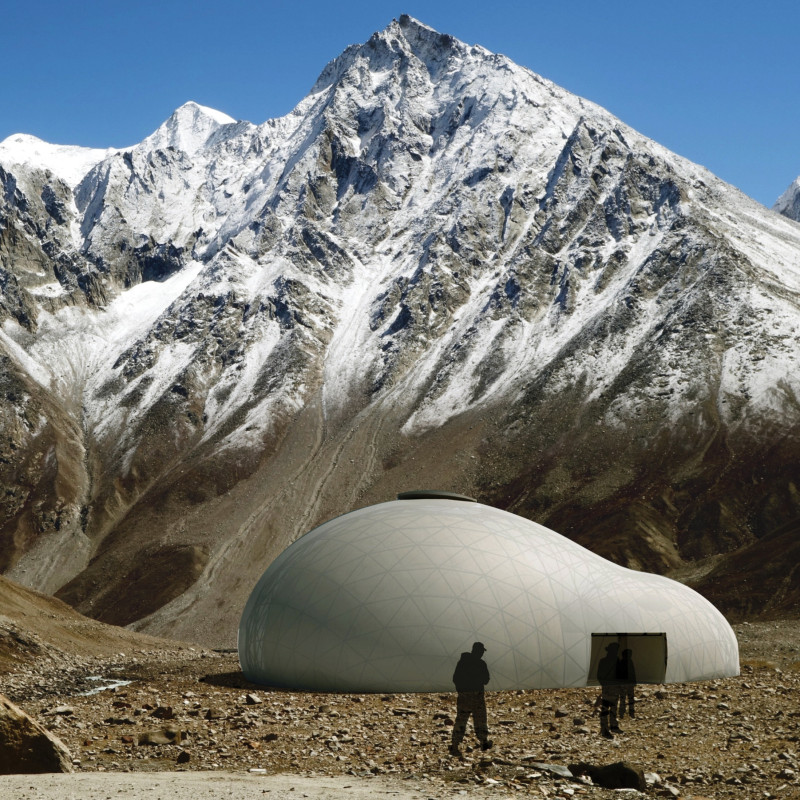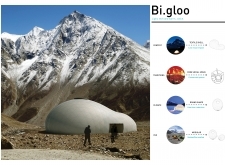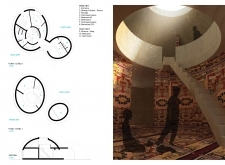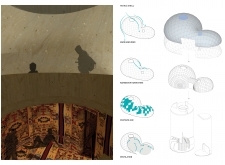5 key facts about this project
### Project Overview
Bi.gloo is situated in a mountainous region, where it aims to create sustainable living spaces that are both communal and individual. The design enhances the surrounding landscape while addressing environmental concerns. The project integrates traditional communal concepts with modern sustainable technologies, offering adaptable living structures that cater to the challenges of the local climate.
### Spatial Configuration and Community Engagement
The architectural layout features interconnected spaces with a rounded form that minimizes heat loss and emulates natural landforms. The main unit serves as the focal point, accommodating communal amenities such as kitchens and gathering areas designed to foster social interaction and cultural traditions. A dedicated staff unit ensures support for the communal functions while maintaining accessibility. Central to this organization is a visually appealing staircase crafted from natural materials, enhancing both aesthetics and warmth.
### Material Selection and Sustainability Initiatives
The choice of materials reflects a commitment to sustainability and functional performance. A specialized textile shell provides insulation and aesthetic cohesion while facilitating natural light entry. Structural components include durable wood for internal finishes and concrete for foundational stability. Glass is incorporated in dome features to enhance illumination and connect occupants with the environment. Advanced technologies, such as rainwater harvesting systems and photovoltaic panels, reduce the project’s ecological footprint and promote energy self-sufficiency. These selections contribute to both the visual identity and environmental ethos of the project.






















































