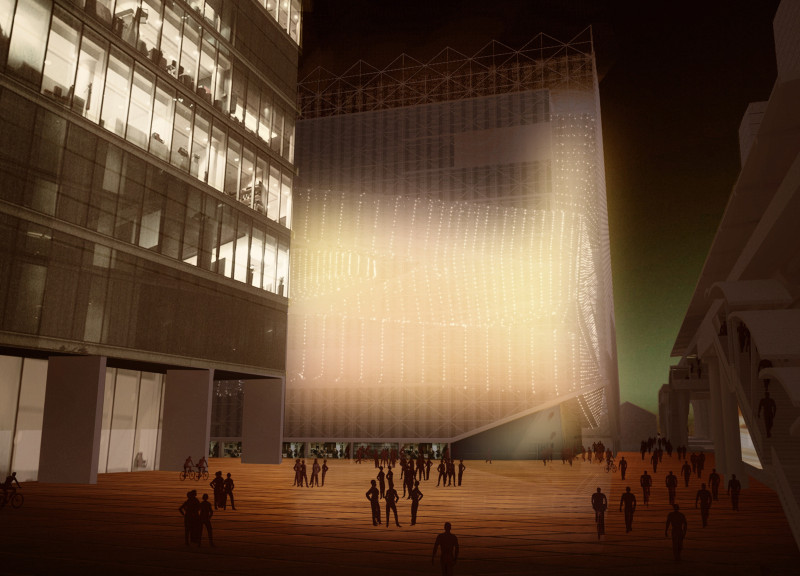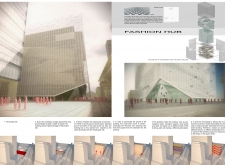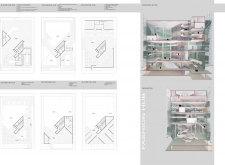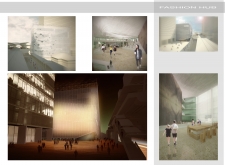5 key facts about this project
## Overview
The Fashion Hub is a multifunctional facility situated in a vibrant area renowned for fashion and cultural activities. The intent behind the design is to create a space that fosters interaction among visitors while accommodating diverse functions including exhibitions, retail, and educational offerings. With an emphasis on adaptability and community engagement, the architectural approach is crafted to enhance the user experience and integrate seamlessly with the surrounding urban environment.
### Spatial Strategy
The layout of the Fashion Hub prioritizes fluid movement and engagement, featuring open public areas at ground level that foster social interactions. Designated zones for exhibitions and pop-up events coexist with dedicated educational spaces that facilitate workshops aligned with industry themes. Retail areas are interwoven throughout the design, promoting an immersive shopping experience that connects visitors with the cultural context of the fashion industry. The incorporation of ramps serves to enhance accessibility and guide movement between levels, reinforcing the concept of a continuous journey within the space.
### Material Selection
Materiality is essential to the design’s functionality and aesthetic appeal. Extensive use of glass in the façade ensures transparency and maximizes natural light, enhancing visitor engagement with the surroundings. The structural framework, composed of steel, allows for expansive column-free interiors that support a variety of programming. Concrete is utilized for foundational and flooring elements, chosen for its durability and capacity to withstand high traffic. Additionally, the integration of textile-inspired patterns on the exterior façade reflects the thematic focus on fashion, resonating both visually and texturally with users.






















































