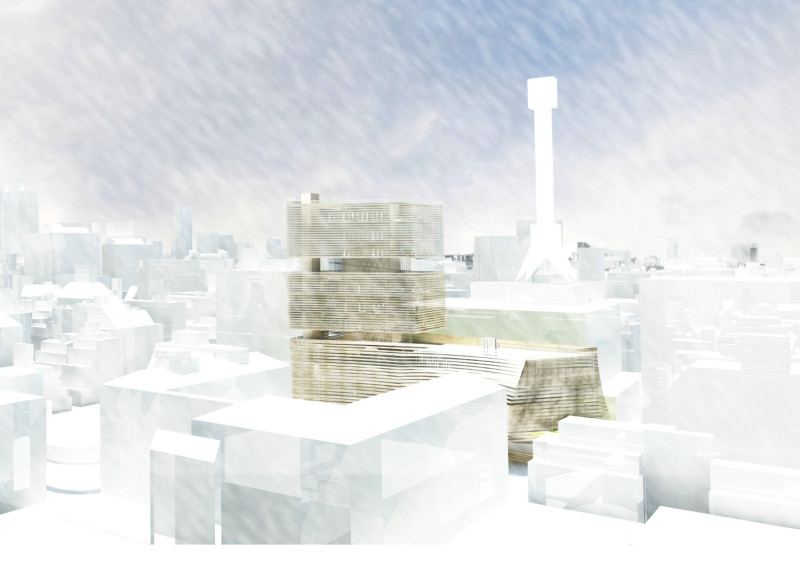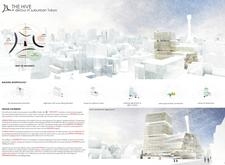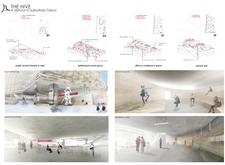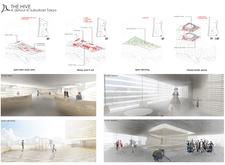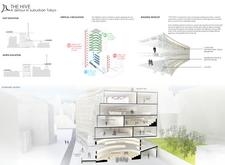5 key facts about this project
## Project Overview
**Title:** The Hive
**Location:** Suburban Tokyo, Japan
The Hive is a community-focused structure designed to serve as a multifunctional hub, promoting public engagement and versatility in its programming. Aiming to counter urban sprawl, the design emphasizes interaction and social connectivity, integrating a range of public functions within its architecture.
## Spatial Configuration and User Experience
The spatial layout of The Hive is organized across multiple levels, each dedicated to distinct user needs. Key areas include a public lecture theater and café, accommodating up to 300 individuals for community events, alongside flexible gathering spaces designed for both spontaneous and curated activities. Additionally, dedicated office and conference areas facilitate professional collaboration, while library and study spaces create an environment conducive to learning and reflection. Vertical circulation is strategically designed to separate public and service pathways, enhancing accessibility and efficient movement throughout the building.
## Material Selection and Sustainability
The building's façade utilizes composite architectural textile membranes, incorporating recycled fabrics and glass to align with sustainable design principles. This material choice not only ensures lightweight structural integrity but also allows for adaptive response to varying light conditions, enriching the interior atmosphere. Alongside concrete used in interior spaces and steel framing for structural support, these materials contribute to an eco-conscious approach that reinforces The Hive's integration within its suburban context.


