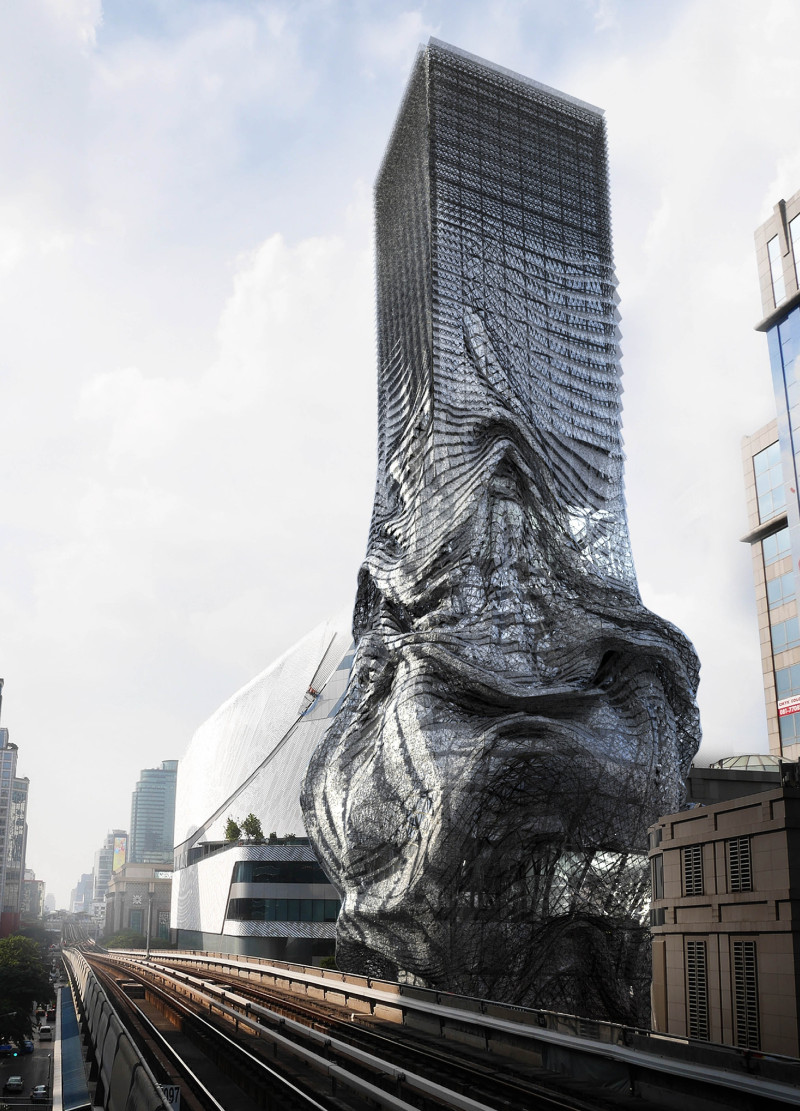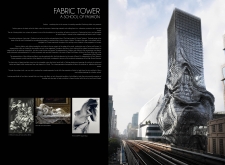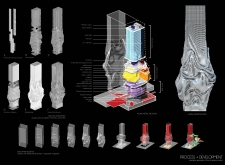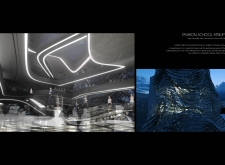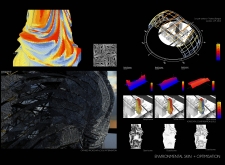5 key facts about this project
### Overview
The Fabric Tower is a School of Fashion located in Bangkok, Thailand, designed to explore the relationship between architectural innovation and the textile arts. The project reflects on the historical evolution of textiles and their influence on culture, merging form and function while addressing environmental considerations suitable for a tropical urban setting.
### Spatial Concept and Materiality
The design of the Fabric Tower incorporates dynamic surfaces that emulate the flow and drapery of fabric, culminating in an undulating silhouette and intricate façade. The building employs a diverse range of materials: extensive use of glass allows for natural light to permeate interior spaces, while steel provides structural integrity to support complex shapes. Concrete forms the foundational elements, ensuring stability. A unique textile-like exoskeleton serves as cladding, mimicking textile qualities to enhance thermal performance and flexibility in form.
### Environmental and User-Centric Features
The design prioritizes environmental efficiency through passive strategies, including adjustable louver systems that regulate sunlight and ventilation, directly addressing the challenges of Bangkok's heat and humidity. The interior layout accommodates classrooms, studios, and exhibition areas, promoting creativity and collaboration among students. The atrium functions as a central hub for events, linking the experience of fashion with the architectural environment, thereby creating an immersive educational experience. Detailed environmental analysis informed the building orientation and sun shading devices, optimizing energy efficiency while enhancing occupant comfort throughout the year.


