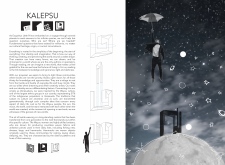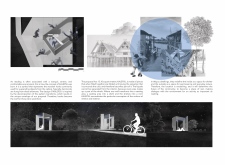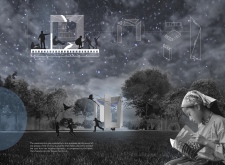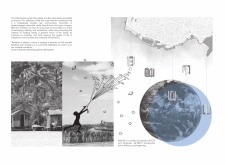5 key facts about this project
## Project Overview
Located in Venezuela, KALEPSU is an architectural design proposal aimed at addressing the needs of underserved communities. It seeks to create a communal environment focused on reading and knowledge-sharing, drawing inspiration from the Wayuu culture. The initiative emphasizes fostering a sense of community and engagement, reflecting both local identity and cultural heritage.
### Spatial Configuration
The design features an array of modular components that together form a cohesive space of 15.10 square meters. This layout promotes fluid transitions between walls, seating areas, and shelves, illustrating a connection between interior and exterior environments. The architectural configuration supports interaction among users and encourages dialogue with the surrounding landscape, fostering a dynamic relationship between the built and natural elements.
### Material Integration
Key materials employed in KALEPSU include wood for structural reliability, linen fabric to echo the Wayuu tradition of hammock making, and synthetic composites for durability. This selection not only honors the cultural roots of the Wayuu but also aligns with principles of sustainability, ensuring that the structure can withstand local climatic conditions while providing a comfortable and welcoming space for reading and reflection.





















































