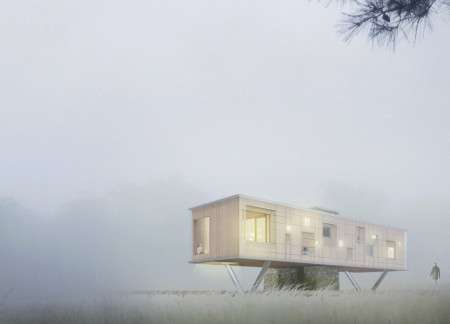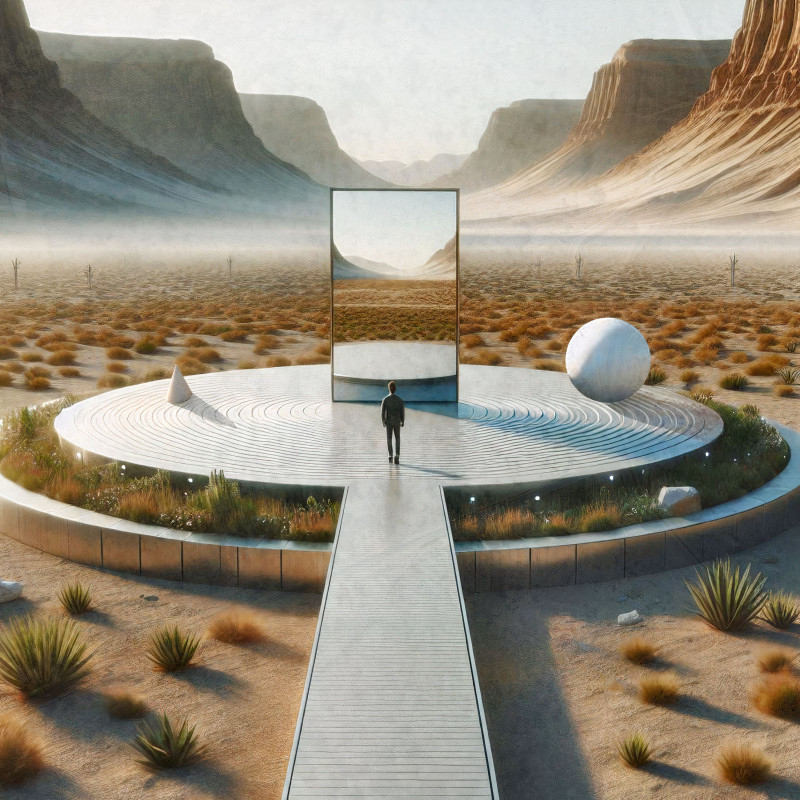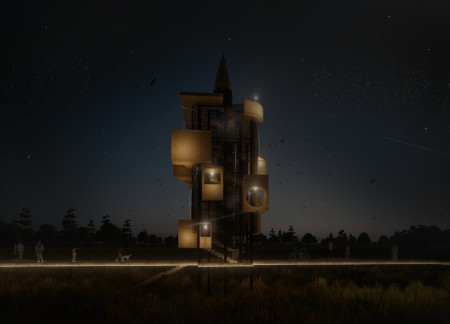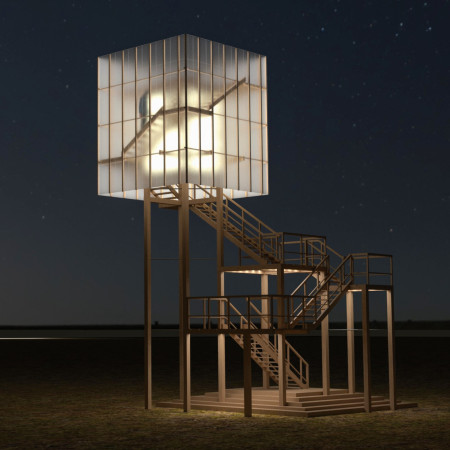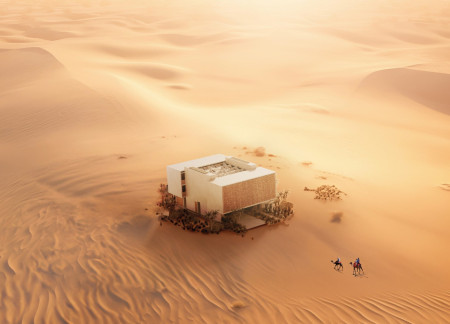A Lightweight Forest Dwelling with Integrated Water Systems
Integrating fog harvesting technology with locally sourced spruce plywood, this elevated residence offers a unique approach to sustainability while providing functional living spaces within a serene forest setting.


