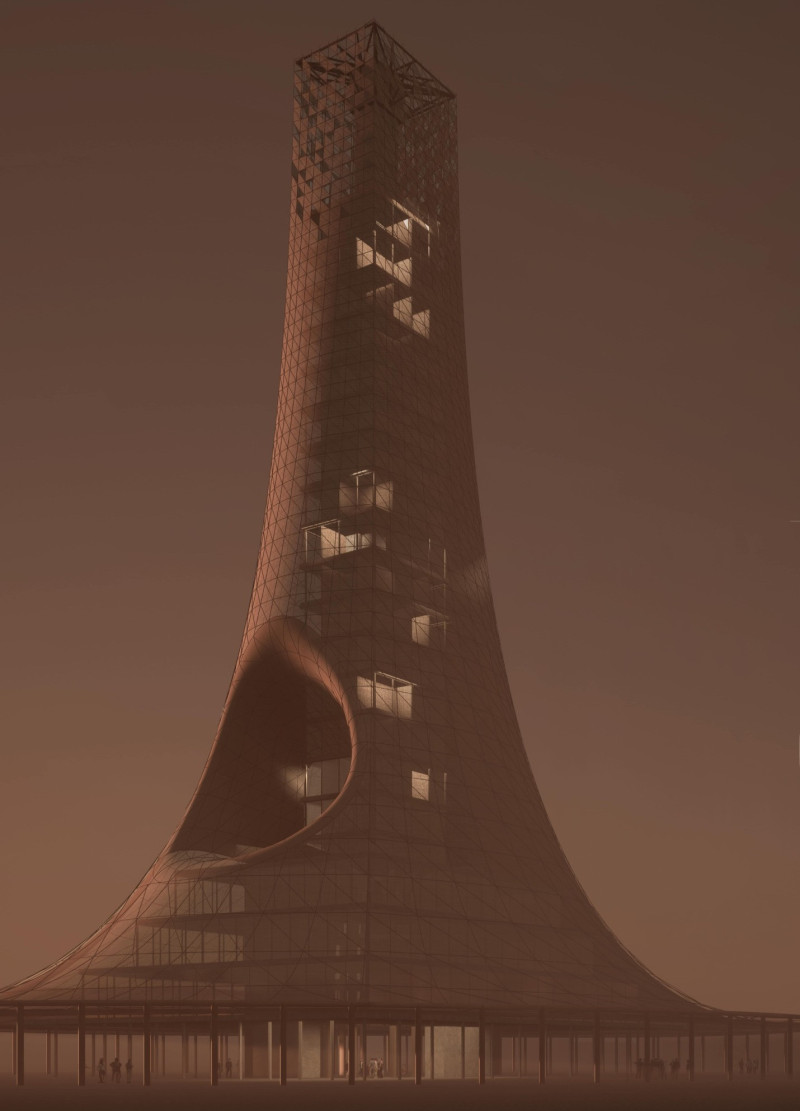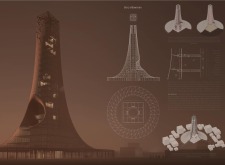5 key facts about this project
Burj Aldawaran serves as a multifaceted solution to the growing demands of urban living in a densely populated city. The tower integrates various functions, including residential, commercial, and community spaces, creating an environment that supports a lively urban lifestyle. Its design concept emphasizes practicality and sustainability, drawing on historical architectural traditions while responding to the challenges posed by modern climate issues.
Structural Composition
At the center of Burj Aldawaran is a strong concrete core that rises to 100 meters, providing both stability and support for the building. Wooden floor slabs complement the core, adding warmth and improving sound insulation within the interior spaces. An external system of steel cables surrounds the core, enhancing structural integrity while contributing to an open visual style. This mix of materials creates a striking balance between form and function.
Ventilation Strategy
The design of Burj Aldawaran incorporates elements from traditional wind towers found in the Middle East. It utilizes natural ventilation through the movement of warm air. As warm air rises through the gap between the concrete core and the textile façade, a low-pressure area is formed underneath the building. This setup promotes a natural flow of air, minimizing the need for mechanical cooling systems and improving energy efficiency.
Community Integration
Burj Aldawaran acts as a community center, featuring 23 residential units and a variety of commercial spaces. The ground floor is dedicated to a marketplace, which encourages local commerce and allows for social interactions among residents and visitors. A public terrace on the fifth floor adds further value, offering spaces for cafés and restaurants that foster community engagement and connections.
Design Aesthetics
The building’s exterior is highlighted by a secondary textile façade, which is constructed on a triangular grid of steel cables. This design feature wraps around the concrete core and serves both functional and aesthetic purposes. The façade improves thermal performance while providing visual interest. The careful interplay of materials and colors reflects the building's multifunctional identity, while also honoring the cultural context of its surroundings.


















































