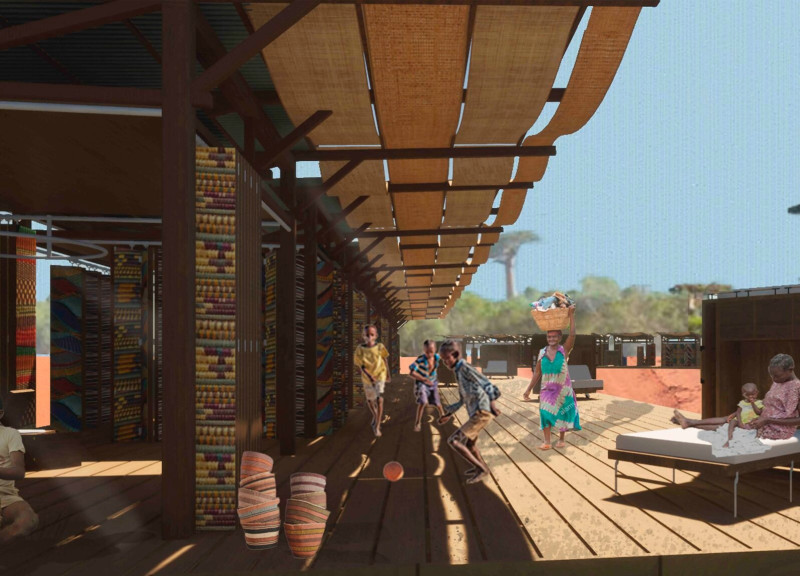5 key facts about this project
The design prioritizes flexibility, privacy, and cultural integration, situated in an environment that blends traditional influences with modern living. The overall concept centers on using textile enclosures, enabling a dynamic relationship between indoor and outdoor spaces. This approach allows occupants to adjust their surroundings to meet personal preferences, ensuring that the living areas can adapt to various functional needs. By addressing sanitary facilities thoughtfully, the design maintains a connection to the cultural context of the location.
Textile Enclosure and Flexibility
At the heart of the design is the textile enclosure, which consists of flexible panels that occupants can rearrange according to their needs. Different configurations for the bathroom showcase this adaptability. In some cases, the bathroom stands apart, while in others, it merges with the outdoor environment. This flexibility highlights how the design responds to user interactions, allowing the spatial boundaries to shift, thus enhancing the overall living experience.
Sustainability Initiatives
The project places a strong emphasis on sustainability, particularly in how it addresses sanitary facilities. A dry bath uses composting techniques for waste disposal, thus promoting environmentally friendly practice. Water efficiency is enhanced with a shower that includes a system for reusing water. Additionally, a gutter collects rainwater from the roof, demonstrating a practical approach to resource management. These sustainable features align with local practices and reflect a broader commitment to environmental responsibility.
Cultural Integration and Community Craftsmanship
Cultural integration emerges as a key theme, particularly through the idea of "Merging Reality." This concept combines local traditions with contemporary urban lifestyles, respecting the heritage of the tropical region of Africa while adapting to modern needs. The design features a microhome layout that accommodates various functions, such as dining, working, and socializing, all within a compact space. By encouraging local artisans to create handmade panels, the project fosters artistic expression and emphasizes the cultural significance of the materials used.
Material Composition and Thermal Performance
Material choices are crucial for both performance and appearance. Wood plates and a mix of straw and mud provide insulation, enhancing warmth and comfort. Recycled plastic plates and wooden beams add structural support while promoting sustainability. These materials not only fulfill practical functions but also connect the design to its environment, creating a coherent aesthetic that resonates with the surrounding landscape.
The textile enclosure functions as an integral aspect of the design, allowing people to engage meaningfully with their living environment and adapt their spaces to suit their evolving needs.



















































