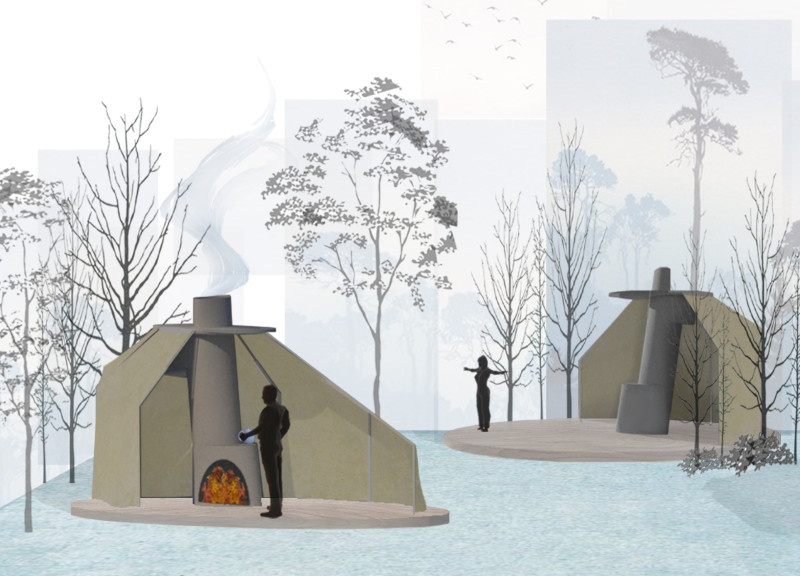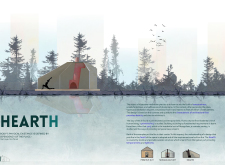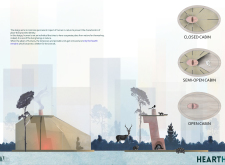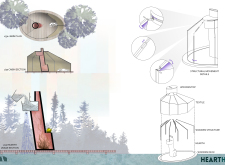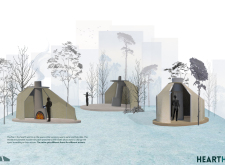5 key facts about this project
The Hearth project explores the relationship between human living spaces and the natural surroundings, emphasizing a design that values temporariness and flexibility. It invites occupants to engage with both the built environment and the landscape beyond. At its core is the hearth, a symbol of warmth and community, which shapes the overall concept of the design.
Conceptual Framework
The foundation of the design is informed by principles found in Vipassana meditation, which focuses on understanding the nature of change and the self. This perspective invites occupants to experience space differently, free from traditional notions of fixed architecture. Inspiration comes from simple structures like primitive huts and the Mongolian yurt, where the emphasis lies on essential needs rather than decorative forms.
Functional Elements
The hearth serves as a multifunctional anchor, encouraging social interaction and providing a gathering point for various activities. It supports the idea that architecture can move beyond permanence. As a central feature, the hearth allows for a communal experience while adapting to the specific needs of residents.
Adaptability and Sustainability
The design showcases how space can be fluid and responsive. Utilizing portable structures and flexible textiles, the living area can change depending on the occupants' requirements. This approach minimizes the environmental impact, as the design is intended to harmonize with the landscape. When unoccupied, the hearth can become a haven for wildlife, illustrating a sustainable connection between people and nature.
Spatial Experience
The overall arrangement of the space creates a variety of experiences, highlighting both togetherness and solitude. The design encourages movement while maintaining a focus on comfort and familiarity. The hearth, more than a source of heat, symbolizes the essence of community living, inviting residents to gather and share their lives in a setting that feels both intimate and adaptable.


