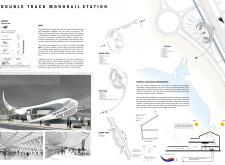5 key facts about this project
### Overview
Located in Jeddah, Saudi Arabia, the Double Track Monorail Station serves as a transportation hub designed to reflect the themes of movement and heritage. The concept draws inspiration from the dynamics and aesthetics of a running horse, which informs both the architectural form and functional arrangement. This design positions the station as a contemporary element within Jeddah's urban landscape, enhancing both its utility and visual identity.
### Architectural Expression
The station's design embodies a fluid, organic silhouette that evolves as one moves around it. This form, characterized by a gently arched roof and undulating surfaces, symbolizes speed and grace. The spatial organization facilitates a direct connection between transport services and urban experiences, providing a vibrant plaza at the ground level that welcomes pedestrians and seamlessly integrates with surrounding public spaces. Transparent materials, particularly glass, are extensively utilized on the upper floors to foster interaction between the interior and exterior environments, ensuring that the station is a central part of urban life rather than a mere transit point.
### Material Strategy and Sustainability
A thoughtful selection of materials anchors the structure within its context while promoting sustainability. Key features include textile awnings that offer shade and ventilation, small solar panels integrated into these awnings to harness renewable energy, and locally sourced textile materials that decrease transportation impact. The combination of reinforced concrete and glass enhances durability and allows natural light to permeate interior areas. These sustainable practices not only contribute to reducing the building's carbon footprint but also ensure that the station remains functional and comfortable for users throughout varying weather conditions.
The design incorporates three distinct access points—main entry, underground pathways, and a bridge connecting to the shoreline—facilitating urban connectivity. The careful planning of vertical circulation routes supports efficient movement during peak times, reinforcing the station's role in the city's transport network while offering expansive views of the surrounding area.



















































