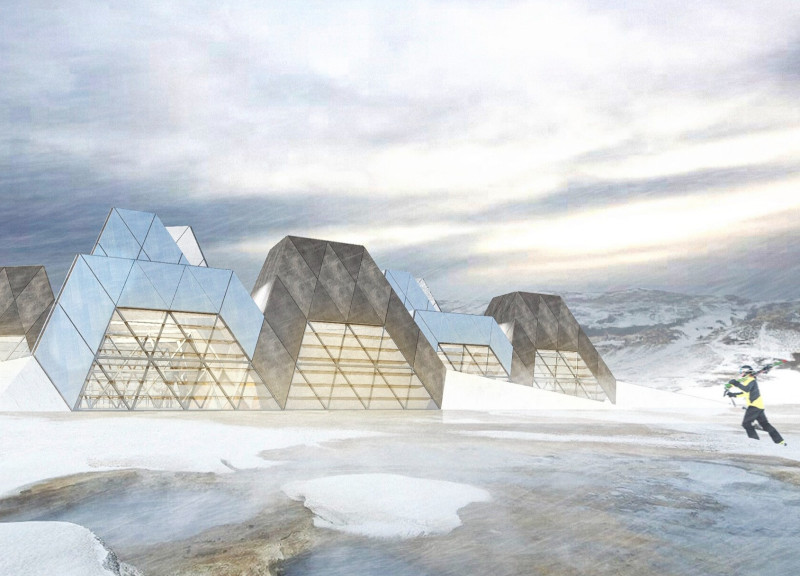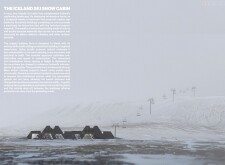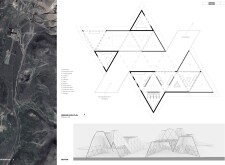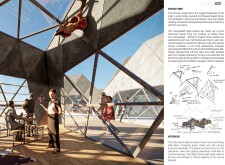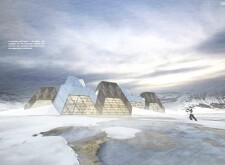5 key facts about this project
### Project Overview
The Iceland Ski Snow Cabin is located in a remote area of Iceland, thoughtfully designed to integrate with the surrounding landscape. It serves as a refuge for skiers while also functioning as a versatile space for various outdoor activities including climbing and hiking. The design is characterized by the use of tetrahedral forms, creating structures that are both practical and visually compelling.
### Materiality and Sustainability
The project emphasizes sustainable practices through the strategic selection of materials suited to the region's challenges. Mass timber serves as the primary framing material, providing structural strength and aligning with eco-friendly methodologies. Local basalt stone panels enhance the building's connection to the environment, while aluminium insulated sandwich panels offer durability and thermal performance. Extensive use of glass facilitates panoramic views, effectively bridging indoor and outdoor spaces while ensuring adequate insulation in less heated areas.
### Spatial Configuration and Functionality
Designed to accommodate a variety of functions, the interior layout is organized to enhance user experience. Key features include warm rooms and changing areas that provide shelter before and after outdoor activities, and dining areas that promote social interaction through both service and self-serve options. Informational zones educate visitors about local outdoor pursuits, fostering engagement with the natural surroundings. The building's geometry, with its triangulated roofs and open facades, not only responds to the aesthetic and functional demands of the environment but also enhances natural lighting and views, creating a welcoming atmosphere for all users.


