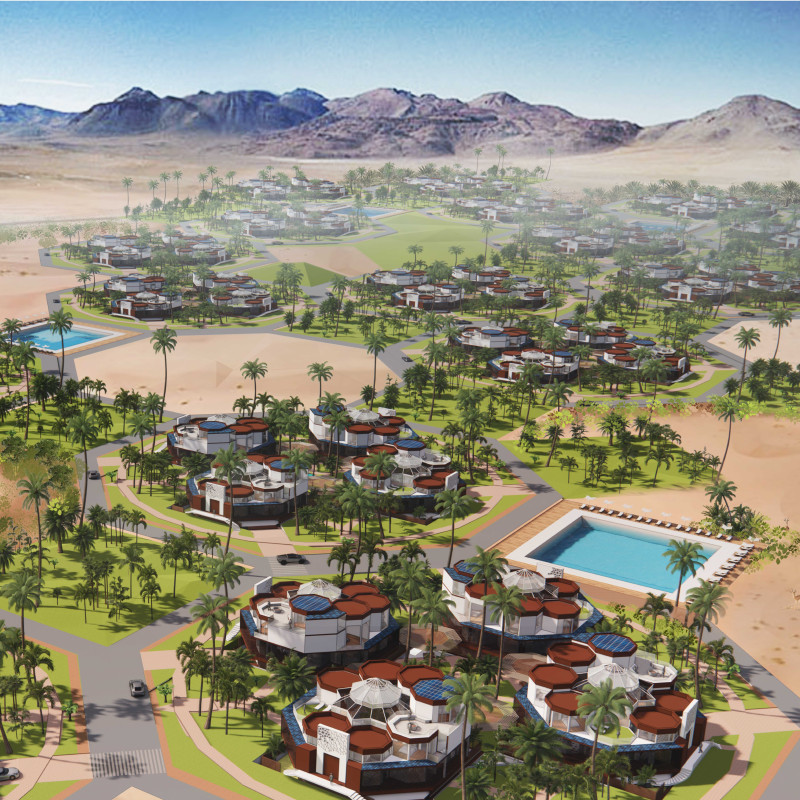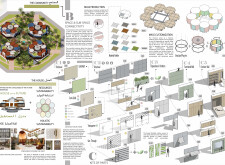5 key facts about this project
## Project Overview
The "House of the Future," known as "Moulayat," is an architectural design project developed in 2023 that integrates modern living principles with cultural values and environmental considerations. The design emphasizes community engagement and sustainability, aligning with contemporary social dynamics while reflecting local traditions. It is situated in a desert climate, strategically leveraging natural resources such as sunlight and prevailing winds to enhance the living environment.
## Architectural Layout and Spatial Strategy
The layout comprises multiple octagonal residential units organized around shared communal spaces, fostering a neighborhood-centric living experience. This configuration promotes social interaction while maintaining individual privacy. The design incorporates modular components, allowing for future expansion or modification to meet the evolving needs of families or communities.
## Materiality and Sustainability
The project employs a diverse range of materials to balance aesthetic appeal with sustainability objectives. Concrete serves as the primary structural material, complemented by wood accents for warmth and visual interest. Extensive use of glass in windows and partitions enhances natural light and ventilation. Metal elements contribute to durability, while sustainable materials, including recycled components and eco-friendly finishes, are utilized to minimize environmental impact.
Sustainability features include photovoltaic panels for energy generation, water harvesting systems to collect atmospheric moisture, and natural ventilation systems designed to reduce reliance on mechanical cooling. Geometric patterns inspired by traditional Arabisk tessellations not only enhance aesthetics but also inform the structural organization. Community-oriented spaces, landscaped with native plants, are integral to fostering social interaction, while accessible design elements ensure inclusivity for individuals with physical disabilities.























































