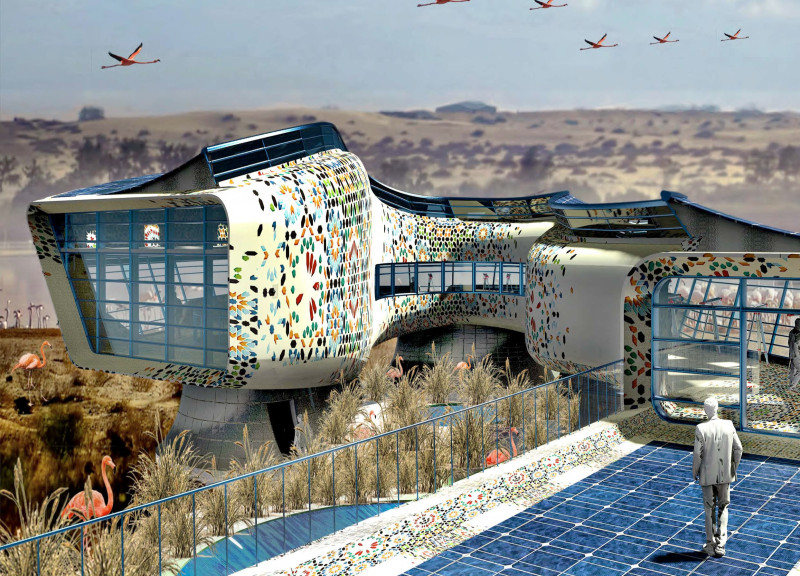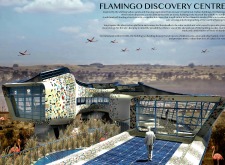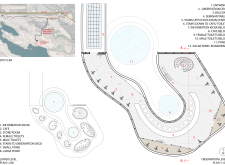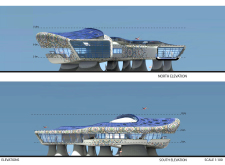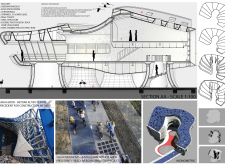5 key facts about this project
The Flamingo Discovery Centre is located within the Wathba wetlands, an area known for its diverse bird populations, particularly flamingos. The structure is designed to serve as a space for education and observation, inviting visitors to engage with the unique natural environment. Drawing inspiration from the local landscape and traditional Arabian architecture, the building features a strong form that emphasizes functionality while blending with its surroundings.
Architectural Concept
The design features a self-shading structure, which contributes to maintaining comfortable temperatures inside. This thoughtful approach effectively responds to the area's climate while ensuring that visitors can enjoy safe viewing opportunities for the wetlands' wildlife. By connecting the architecture with its natural context, visitors are encouraged to explore and appreciate the beauty of their environment.
Structural Elements
The foundation consists of bases laid on-site that support precast concrete cylinders, creating the core of the building. Above these, steel modules are utilized, forming a stable and efficient structure. This method of construction reflects a modern approach, allowing for both durability and adaptability to the wetlands' conditions.
Sustainable Design Features
Sustainability is a key focus in the centre’s design. Proposed solar-roofed and solar-paved boardwalks are essential features, allowing the building to harness clean energy. This reduces its environmental impact and highlights the importance of maintaining ecological balance. By incorporating these elements, the design promotes responsible interaction with the environment.
Functional Spaces
The layout includes various facilities for visitors, such as information kiosks, a cafe, and spaces for seminars. Each area is designed to enhance the overall user experience and facilitate learning about the wetlands and local wildlife. With observation points reaching a height of 10.8 meters, views from the building provide guests with a comprehensive perspective of the surrounding ecosystem, emphasizing the relationship between architecture and nature.
The exterior is finished with custom terrazzo tiles, providing both durability and aesthetic value. This choice strengthens the connection between the building and its setting. Observation areas are thoughtfully positioned to encourage exploration and enhance the overall experience of the wetlands.


