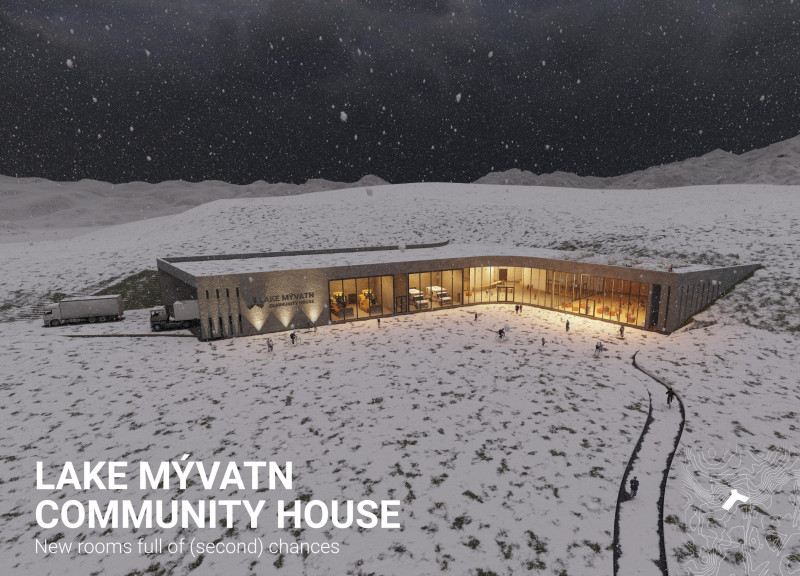5 key facts about this project
The Lake Mývatn Community House is located in the merged municipalities of Skútustaðahreppur and Thingeyarsveit in Iceland. It functions as a technical center where residents and visitors can store and borrow tools and equipment. The overall design concept revolves around connecting the building with the surrounding landscape, fostering a sense of community and environmental responsibility.
Architectural Concept
The structure is divided into three main areas: resource storage and recycling, a warehouse, and assembly spaces. This organization enhances efficiency and allows for distinct functions to coexist in the same facility. The design includes a leg that extends into the terrain, giving the impression that the building is emerging from the ground. This creates a strong visual bond with the landscape.
Daylight and Transparency
Natural light plays a crucial role in the design, facilitated by a south-facing opening and a fully glazed facade. The abundance of daylight not only brightens the interior but also visually connects the inside to the outside. This focus on using natural light reduces the need for artificial lighting, improving the overall energy performance of the building.
Outdoor Integration
The roof extends at both ends to provide weather protection and sheltered outdoor areas. This feature encourages community activities and social interaction throughout the year. Additionally, the roof supports a garden, which aids in local biodiversity, and the site's sloped area can serve as a wild garden, helping to merge natural elements with the built structure.
Interior Design and Community Focus
Inside, spaces are designed to promote social interaction, accommodating gatherings, educational events, and networking opportunities. A dedicated children’s play area introduces young visitors to sustainability and the circular economy principles. An organic waste collection zone allows for the recycling and redistribution of materials, complemented by a secondhand resource exchange point, which encourages reuse within the community.
The design uses exposed concrete and glass, providing a modern look while reinforcing functional aspects. Dark aluminum profiles further enhance the structure's contemporary character, creating defined elements that blend well with the overall architectural vision.





















































