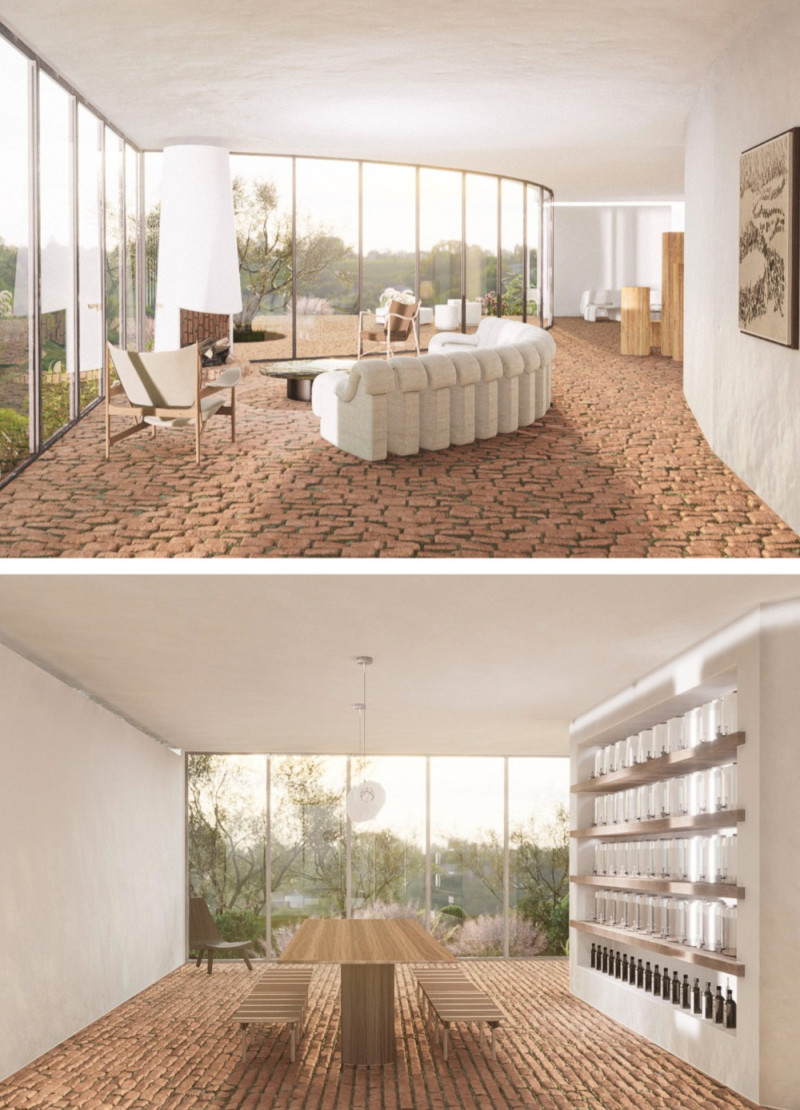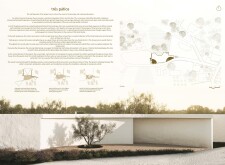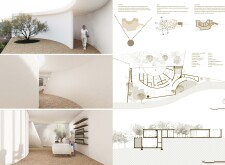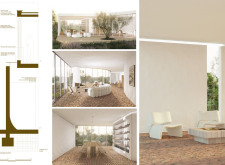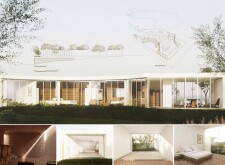5 key facts about this project
### Project Overview
Located in a region characterized by its natural beauty, "Três Pátios" is designed to cohesively integrate built structures with their surrounding landscape. The project emphasizes innovative spatial organization and materiality, aiming to balance functionality with aesthetic qualities. The design unfolds distinct yet interconnected outdoor spaces, fostering opportunities for interaction and contemplation.
### Spatial Organization
The layout of "Três Pátios" facilitates clear distinctions between public and private areas while promoting fluid circulation throughout the building. Sinuous paths guide visitors toward communal and private zones, enhancing the sense of intimacy and discovery. Each patio serves a specific function, ranging from gathering spaces to contemplative gardens, providing diverse engagement options. The interior features tiered configurations that connect living spaces directly to the outdoors, embedding nature within the home. Key areas include family rooms, art galleries featuring local works, and adaptable spaces for a variety of activities, ensuring that user experience is prioritized throughout the design.
### Materiality
The materials selected for "Três Pátios" reflect both local characteristics and environmental considerations. Terracotta tiles, sourced from nearby regions, provide thermal mass for climate control, enabling natural cooling during warmer months. A soft, textured white render on interior and exterior walls enhances light diffusion while fostering a calm atmosphere. Large windows and glass walls facilitate transparency and generous natural light, framing views of the landscape. Wood features prominently in shelving and structural elements, contributing a warm, tactile quality to the interiors. The landscape incorporates native flora and olive trees, reinforcing environmental sustainability while defining the character of each patio.


