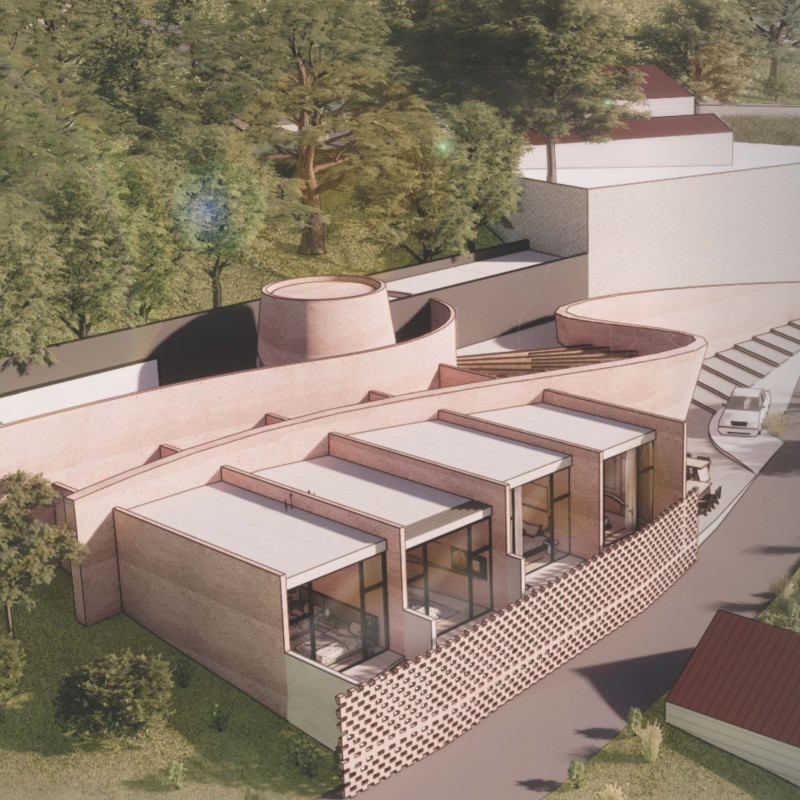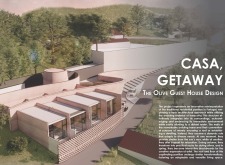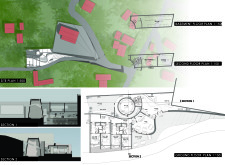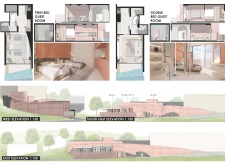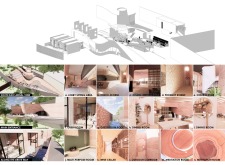5 key facts about this project
### Overview
Located in Portugal's scenic landscape, Casa, Getaway—The Olive Guest House Design introduces an interpretation of the traditional residential pavilion through contemporary architectural principles. The intent is to establish a versatile space that aligns with the surrounding environment while combining aesthetic appeal with functional adaptability to meet the diverse needs of its users.
### Materiality and Craftsmanship
The design emphasizes the use of terracotta, brick, and wood, resulting in a coherent architectural language that resonates with the area's cultural heritage. Terracotta provides thermal insulation and an earthy aesthetic, while brick is employed in innovative patterns to enhance structural integrity and visual interest. Wood elements introduce warmth, fostering a connection to the natural setting and contributing to sustainability through its renewable nature.
### Spatial Configuration and User Experience
The layout facilitates a dynamic engagement between indoor and outdoor environments. Curvilinear building lines follow the undulating topography, ensuring integration with the landscape, while adaptable walls allow for modulation of natural light and thermal comfort based on seasonal changes. Common areas are designed for multifunctionality, enabling diverse uses throughout the year, from creative pursuits in the spring to winter gatherings. Outdoor corridors and gathering spaces encourage a lifestyle that values nature, enhancing the overall user experience within the guest house. Each elevation reflects meticulous attention to materiality and light management, contributing to a harmonious living experience.


