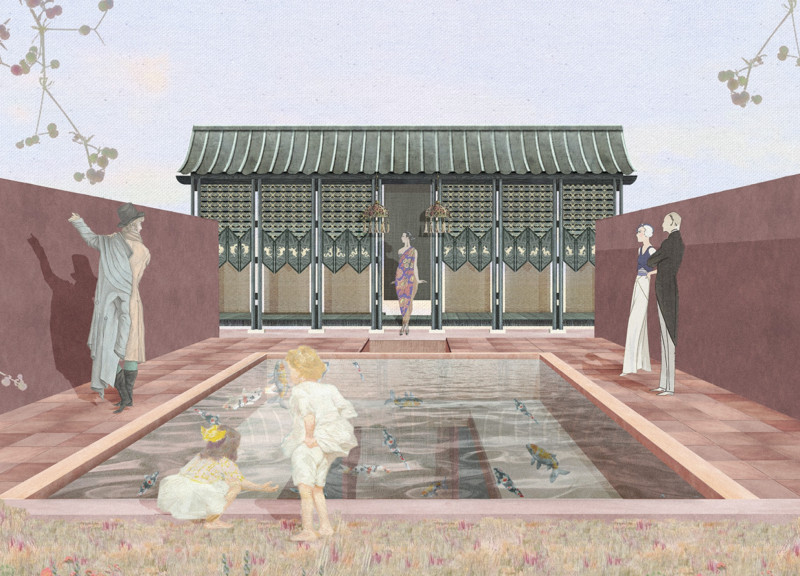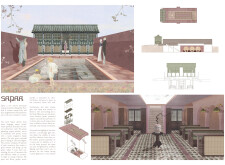5 key facts about this project
### Overview
Located in Chiang Mai, Thailand, Sapaa Restaurant is designed to integrate diverse cultural influences within its urban context. The restaurant's concept, derived from the Thai word meaning "mixed," reflects a commitment to fostering community through shared dining experiences. The architectural approach emphasizes connectivity and engagement, creating spaces that accommodate both communal gatherings and intimate dining.
### Architectural Layout and Unique Features
The layout of Sapaa Restaurant comprises distinct yet interconnected areas, including public dining spaces, private rooms, and an outdoor garden. This configuration allows for varying dining experiences, from large communal tables to secluded settings. The outdoor garden enhances the environment with elements of nature, featuring a fish pond that provides a serene focal point. A roof design that honors traditional Thai architecture juxtaposes modern aesthetics, creating a visual anchor for the structure.
### Materiality and Color Scheme
The material palette is deliberately selected to enhance both the sensory experience and connection to local tradition. Terracotta tiles, reflective of regional building practices, are used for paving and wall surfaces, while dark wood elements in furniture lend warmth to the interiors. Large glass windows invite natural light and blur the boundaries between indoor and outdoor spaces. The color scheme employs muted terracotta tones paired with gentle pastels, creating a sophisticated atmosphere that resonates with the natural landscape of Chiang Mai and promotes a calming dining experience.


















































