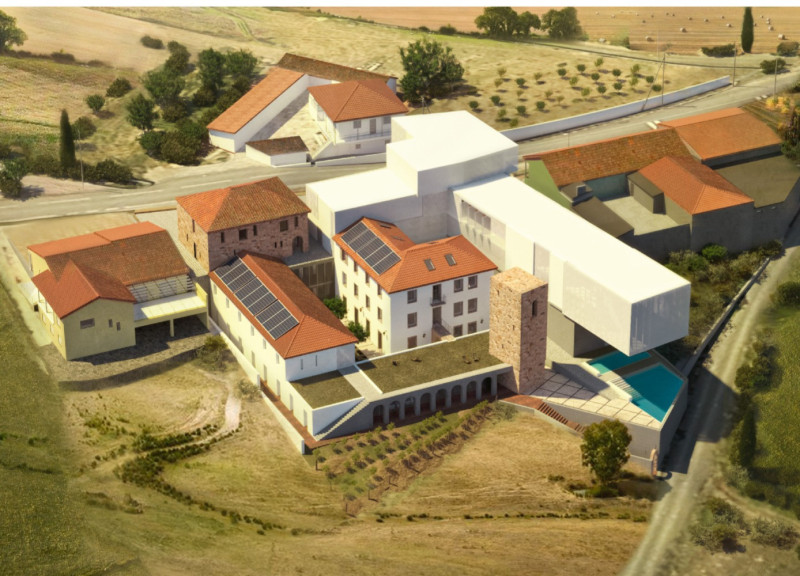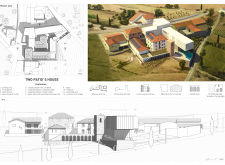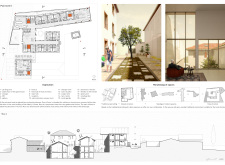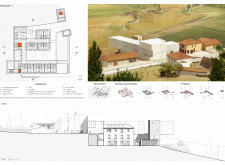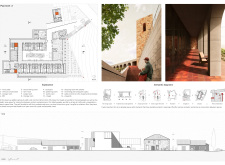5 key facts about this project
## Architectural Analysis Report: Two Patio's House
**Geographical Context**
Located in a rural area characterized by rolling hills and vineyards typical of the Mediterranean, Two Patio's House integrates the built environment with its natural surroundings. The design intent focuses on fostering community interaction while maintaining individual privacy.
### Spatial Configuration and Community Interaction
The layout revolves around two central patios that serve as social hubs, facilitating communication among residents. The strategic arrangement includes a parking zone at the entrance, residential blocks designed in both traditional and modern styles, guest accommodations, workshops for crafting and education, and communal spaces such as a chapel and swimming pool. This configuration prioritizes accessibility and hospitality, enhancing the livability of the site.
### Material Selection and Sustainability
The project employs a varied material palette that contrasts traditional and contemporary elements. Local stone and terracotta tiles provide an authentic connection to the landscape, while glass and wood promote transparency and warmth in communal areas. Concrete offers structural integrity and durability. Sustainability is emphasized through features such as green roofs and optimized natural ventilation, reducing dependency on artificial systems. The design also respects local architectural traditions, incorporating courtyard layouts inspired by regional typologies, while allowing flexibility for future adaptations in response to community needs.


