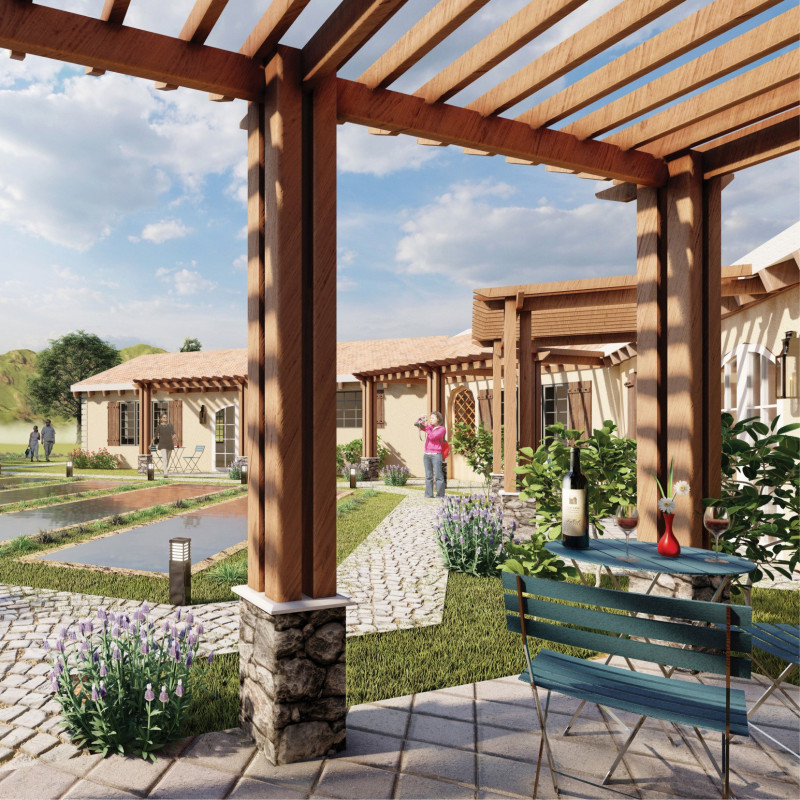5 key facts about this project
The design for the Tili vineyards features a combination of guest houses and a tasting room, carefully positioned to enhance the surroundings. The project reflects the regional architecture while incorporating modern design elements, aiming to create a sense of place that harmonizes with the landscape and its history.
Design Concept
- The main idea focuses on preserving the largest structure, which serves as a basis for blending traditional styles with contemporary design. Repetitive exposed beams and masonry construction create a connection between the past and present. The tasting room illustrates this concept with its glass and aluminum roof, allowing natural light to illuminate the space. This openness creates a link between the inside and the vineyard outside, much like the experience of opening a bottle of wine.
Guesthouse Configuration
- Two types of guesthouses are laid out in a way that ensures comfort and reduces noise. Each unit includes a kitchenette, a bedroom, and a living area, all designed for practicality. The outdoor patios provide additional spaces for guests to unwind and interact, promoting a sense of community while still offering privacy. This arrangement balances socialization with personal retreat, important for a welcoming environment.
Landscaped Courtyard
- A central courtyard lies at the heart of the design, surrounded by the guesthouses. This space encourages social gatherings and quiet moments alike. Water features contribute to the courtyard's calming atmosphere, providing a peaceful spot for relaxation. Pathways wind through the landscape, inviting visitors to explore and appreciate the local flora, creating a clear connection to the vineyard's geographical character.
Structural and Material Cohesion
- The design maintains structural coherence, with heavy timber columns and decorative trusses marking the exterior plaza. These elements provide both visual appeal and structural support. The choice of materials, such as terracotta roofing tiles, reinforces a consistent architectural language that respects the site’s history. Attention to these details shows a commitment to creating functional spaces that resonate with the cultural and natural environment.
The entrance to the tasting room opens up to sweeping views of the vineyard, allowing visitors to take in the landscape framed by the architecture, an invitation to appreciate both the built and natural worlds.





















































