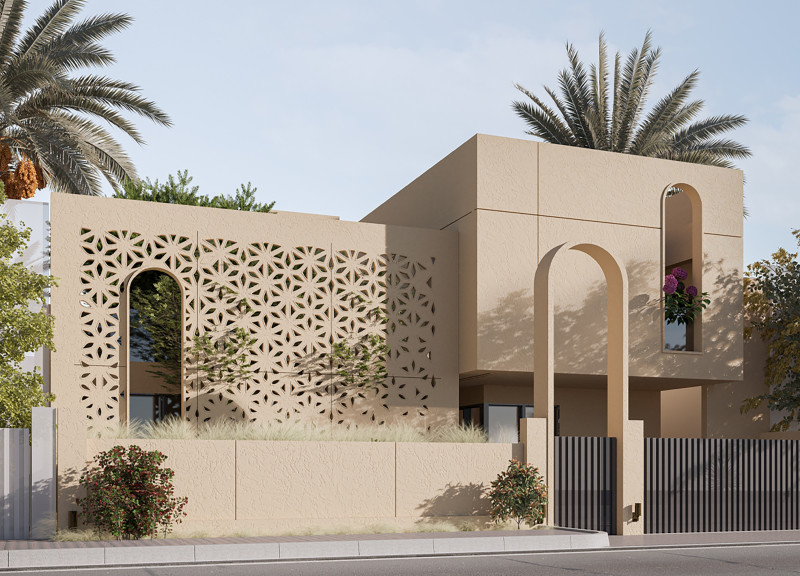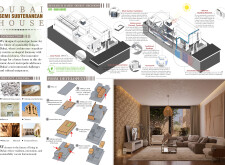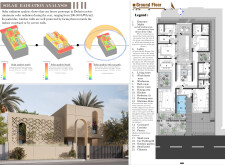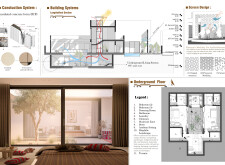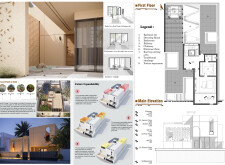5 key facts about this project
## Overview
Located in Dubai, the semi-subterranean house embodies a contemporary response to the region's harsh climatic conditions while prioritizing cultural heritage and environmental sustainability. The design integrates innovative architectural strategies rooted in local traditions, effectively addressing the significant challenges posed by the desert environment. Emphasizing energy efficiency, thermal comfort, and biophilic principles, the project serves as a blueprint for sustainable living in urban contexts.
### Site Configuration and Spatial Organization
The layout of the house is meticulously planned to optimize natural ventilation and minimize solar exposure. The ground floor accommodates communal gathering spaces, such as the Majlis, living room, kitchen, and bathrooms, which are designed to enhance light flow and encourage airflow. Private spaces, including bedrooms and utility areas, are situated underground to promote relaxation and privacy. The first floor features a balcony and additional bedrooms, ensuring expansive views while maintaining sheltered privacy. This configuration allows for passive cooling and thermal comfort, crucial in the Dubai climate.
### Material Selection and Sustainability
The project incorporates a range of carefully selected materials that contribute to its sustainability goals. Insulated Concrete Forms (ICF) provide enhanced thermal insulation, while terracotta elements are used for perforated screens that offer both shade and aesthetic value. Natural plasters resonate with the local architectural style and support environmental adaptability. Incorporating local plant species in landscaping fosters a biophilic connection to the environment. The integration of solar panels further underscores the commitment to sustainable energy solutions, reducing reliance on fossil fuels and supporting the overall efficiency of the residence.
The exterior features terracotta screens designed with parametric patterns that reflect cultural motifs, merging functionality with aesthetic appeal. The semi-subterranean approach serves to significantly reduce energy costs associated with cooling, demonstrating a forward-thinking framework that balances modern needs with traditional influences.


