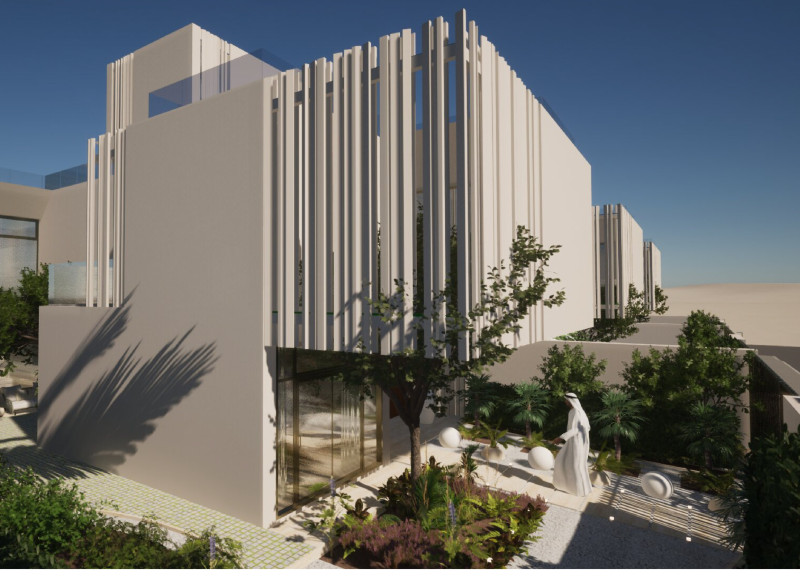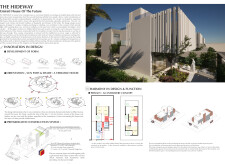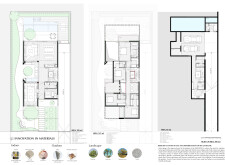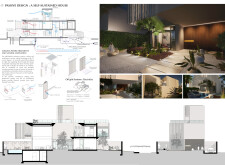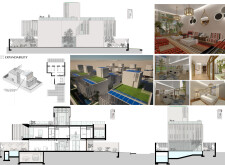5 key facts about this project
### Overview
The Hideaway represents a contemporary architectural approach designed for Emirati families, emphasizing environmental consciousness, energy efficiency, and traditional values of hospitality. Located within an urban context, the design integrates modern aesthetics with functional elements, prioritizing sustainability through passive design strategies that respect cultural norms related to privacy and community interaction.
### Spatial Organization and Environmental Integration
The spatial arrangement reflects a careful balance between openness and seclusion, achieved through strategic site orientation to maximize natural light while providing shaded areas for comfort. Living spaces are organized into distinct zones, complemented by terraces and courtyards that foster both privacy and connectivity. The innovative use of terracotta screens serves dual functions—enhancing aesthetic appeal while facilitating airflow and natural light, effectively creating a tranquil environment amidst urban surroundings.
### Materiality and Sustainability
A carefully selected palette of materials underscores the project's commitment to sustainability and durability. Key components include prefabricated solid walls composed of pressed concrete, which enhance structural integrity and reduce construction duration, and XPS insulation that ensures thermal efficiency. The inclusion of a green roof not only improves building insulation but also supports urban biodiversity. Unique features such as biodegradable fish scale tiles for flooring and a dry wall system consisting of gypsum board further highlight the ecological considerations embedded in the design. Additionally, active design elements like solar panels facilitate off-grid energy use, while xeriscaping techniques and drip irrigation contribute to effective water management, enhancing the overall environmental performance of the residence.


