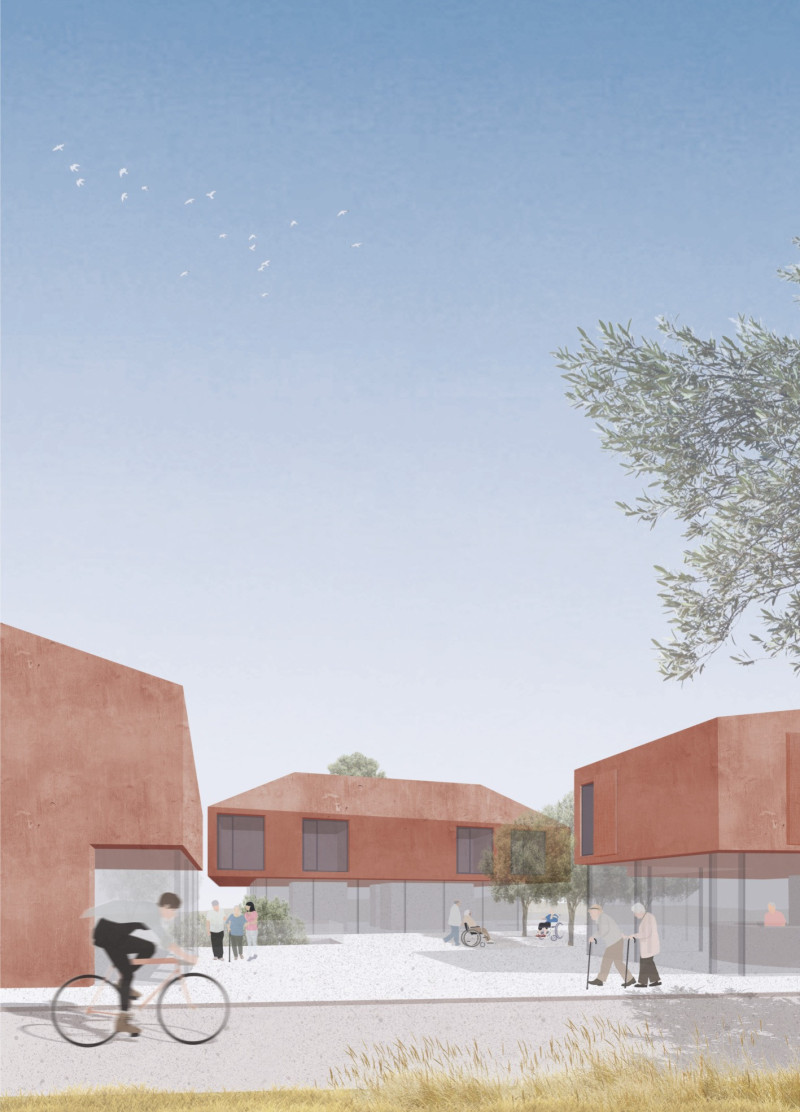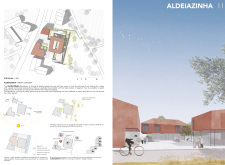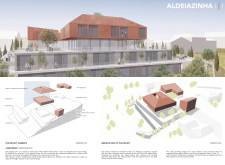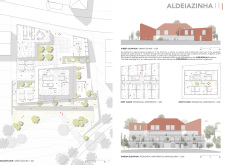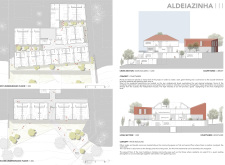5 key facts about this project
### Architectural Design Report: Aldeiazinha Residence
#### Overview
Located in a rural setting, the Aldeiazinha Residence is designed to support the active lifestyles of elderly individuals, emphasizing a community-oriented atmosphere. The intent is to create a living environment that promotes social interaction while respecting the autonomy of residents. This design reflects a commitment to fostering connectedness both among the residents and with their surroundings, creating a modern interpretation of village life.
#### Spatial Configuration
The site layout is thoughtfully organized to encourage interaction and foster a sense of belonging. Buildings are arranged to form distinct areas, connecting private and public realms through landscaped paths and communal spaces. Central to the plan is an urban square that serves as a multifunctional hub for community activities, cultural programs, and social gatherings. Adjacent green areas, including courtyards and gardens, provide serene environments that promote both personal reflection and community engagement.
- **Community Facilities:** The integration of a library, gathering rooms, and dining facilities enhances opportunities for residents to participate in communal life, while therapy and nursing rooms ensure accessible healthcare.
#### Material and Sustainability Considerations
The design incorporates a range of materials chosen for their durability, aesthetic qualities, and alignment with local architectural traditions. Concrete structures provide necessary stability, while wood accents introduce warmth and texture to the interiors. Large glazed facades allow natural light to penetrate deep into living spaces, reinforcing the connection with the outdoor environment.
- **Environmental Integration:** The use of terracotta for roofing and accents resonates with local cultural practices, while stone and gravel pathways serve both functional and aesthetic purposes in the landscaping. Sustainable practices are further promoted through the use of native plant selections, which enhance the site's ecological value and visual identity.
#### Accessibility and Circulation
Attention to accessibility is paramount in the design, with well-planned paths, ramps, and sightlines that facilitate smooth mobility throughout the site. Each residential unit is easily accessible from public areas, ensuring minimal barriers for residents with varying mobility needs.
- **Universal Design:** The application of universal design principles throughout the project enables an inclusive environment, making it suitable for all residents regardless of mobility challenges.


