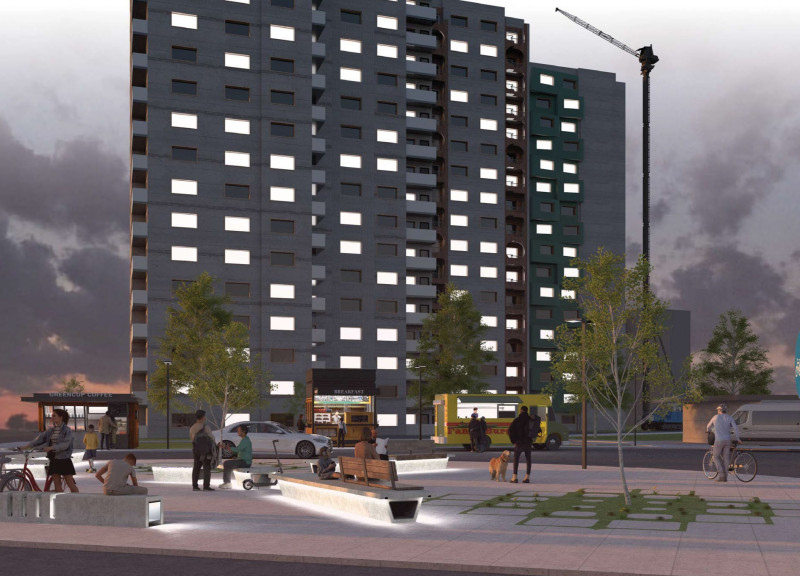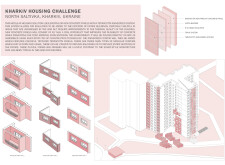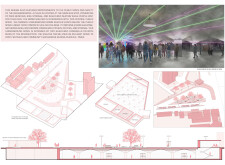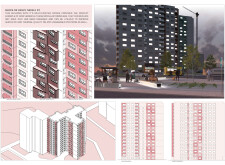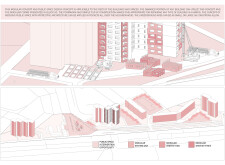5 key facts about this project
## Overview
Located in North Saltivka, Kharkiv, Ukraine, the Kharkiv Housing Challenge addresses the urgent need for resilient urban housing solutions following the impacts of warfare. This project focuses on improving housing quality while tackling the challenges faced by residents in conflict-affected areas. The initiative aims to enhance living environments through intelligent design, material utilization, and community engagement.
## Modular Design and Functionality
The architectural framework emphasizes modularity and adaptability, utilizing existing concrete panels augmented by a terracotta rainscreen system. This integration not only improves thermal performance but also introduces a visually engaging layer to the buildings. Three distinct modular forms are proposed: a straightforward rectangular type for easy installation, a more complex shape for varied structural aesthetics, and a uniquely curved form designed for specialized functions such as balconies. This approach facilitates the repair or aesthetic enhancement of both damaged and undamaged existing structures, replacing traditional Soviet-era designs with a contemporary urban vocabulary.
## Material Selection and Sustainability
The project employs a carefully curated material palette that reinforces its sustainable objectives. Precast concrete serves as the primary structural element, while the terracotta rainscreen adds aesthetic and functional value. The incorporation of fly ash into the concrete mix reflects a commitment to eco-friendly practices. Additionally, R-20 rigid insulation enhances thermal efficiency and comfort. The design also includes a robust track system that ensures structural integrity, contributing to the overall durability of the buildings.
By minimizing construction waste through the repurposing of existing materials and structures, the project aligns itself with modern sustainability principles while fostering a responsible approach to urban development.


