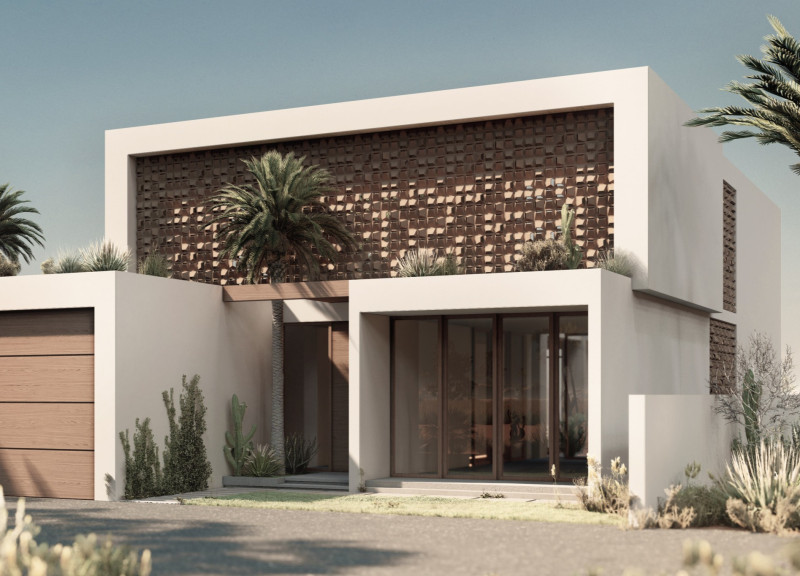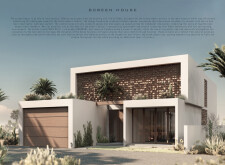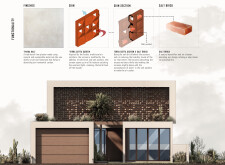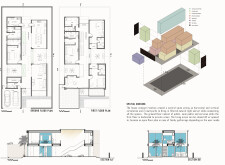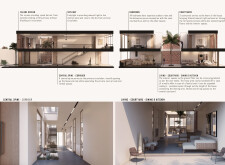5 key facts about this project
## Overview
The Screen House is situated in Dubai, addressing the challenges of urban density and the region's harsh desert climate. The design prioritizes privacy and connection among family members, creating a living environment that promotes both tranquility and communal interaction. Through a series of well-defined spaces, including courtyards and a central spine, the residence fosters intimate experiences while respecting personal boundaries.
## Spatial Organization
The spatial configuration of the Screen House utilizes a central spine that serves as a primary circulation route, effectively linking various areas of the dwelling. This design feature enhances the distribution of natural light and ventilation, carefully balancing openness with privacy. The ground floor accommodates communal facilities, such as the living and dining areas, while private quarters are arranged on the first floor, oriented toward the courtyards to maintain visual connectivity with nature. The overall massing strategy is designed to facilitate a flow that mirrors natural pathways, integrating both public and private spaces.
## Material and Environmental Strategy
The choice of materials in the Screen House reflects a commitment to sustainability and cultural context. Elements such as Pakka Kali, a traditional lime plaster, not only contribute to visual appeal but also support environmental goals by sequestering carbon. The terracotta screens, inspired by traditional Arabic air-catching designs, are paired with salt bricks to regulate humidity and improve indoor air quality. Chandan wood adds warmth to the interior, complementing the cooler materials used throughout the structure. The innovative use of these materials enhances the sustainability performance of the residence while paying homage to regional architectural practices.


