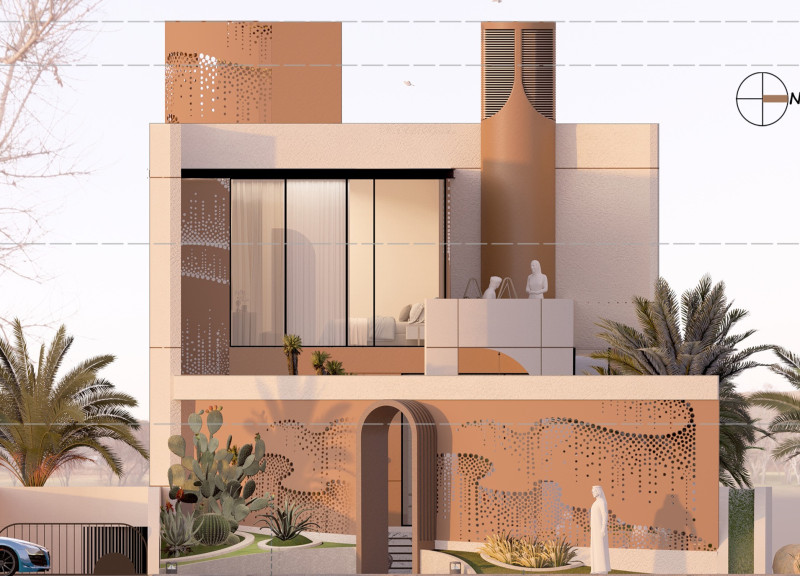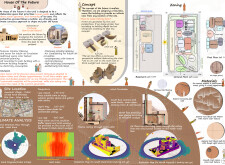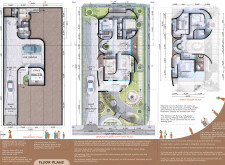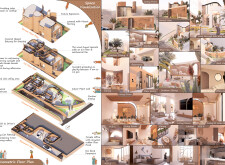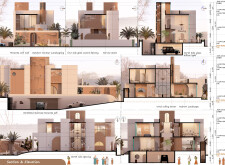5 key facts about this project
## Overview
Located in Jumeirah Village, Dubai, the "House of the Future" is a residential project designed to integrate sustainable principles with a modern aesthetic. The project addresses both environmental considerations and cultural context, aiming to create a living space that respects local traditions while employing contemporary architectural practices. The design promotes eco-friendly solutions, linking modern living with natural elements effectively.
## Spatial Strategy and Zoning
The zoning strategy enhances functionality and organization throughout the residence. The basement level accommodates parking for two vehicles and storage, seamlessly connecting to the main living areas via an internal staircase. The ground floor features communal spaces, including the kitchen, dining, and living areas, along with a garden that encourages outdoor interaction. On the first floor, the design prioritizes privacy with bedrooms and balconies, which are arranged to optimize natural light and airflow. Additional infrastructure, including a service block, has been integrated to support the overall organization without compromising aesthetic appeal.
## Materiality and Sustainability
The material selection reflects a commitment to both durability and environmental consciousness. Terrazzo tiles provide a robust flooring option, while terracotta Jali walls fulfill dual roles as shading devices and decorative elements, drawing inspiration from traditional patterns. The use of Autoclaved Aerated Concrete (ACC) blocks helps regulate indoor temperatures. Notably, recycled rubber flooring underscores the project's sustainability ethos. Key features such as a wind tunnel mechanism for passive ventilation, a green roof, and solar panels contribute to energy efficiency, further demonstrating an innovative approach to sustainable living in line with the local climate and cultural identity.


