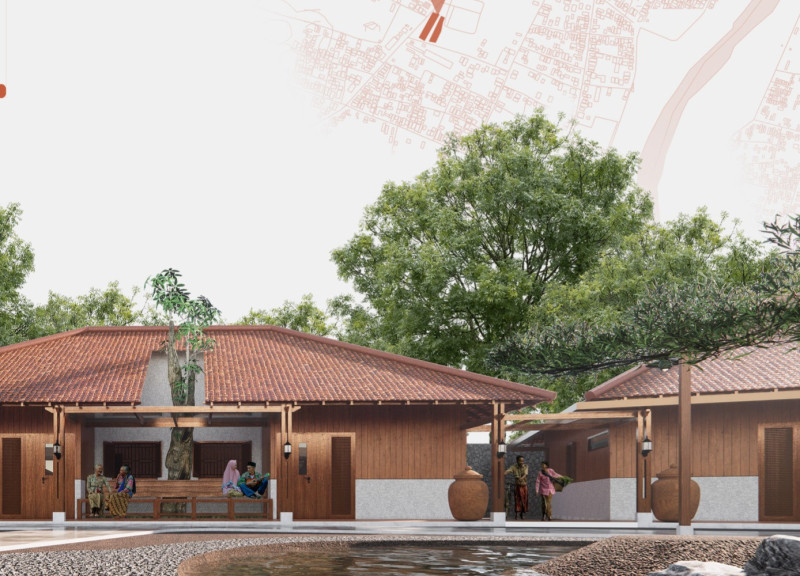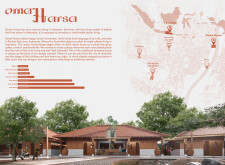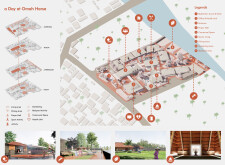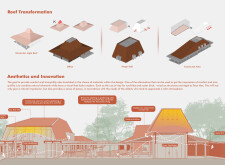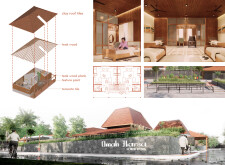5 key facts about this project
### Overview
Omah Harsa is a senior living facility located in Pacitan, East Java, Indonesia, designed to address the needs of an increasingly elderly population within the community. Focusing on creating a nurturing and familiar environment, the project aims to alleviate feelings of isolation often experienced by older adults. The name "Omah Harsa," translating to "house of comfort" in Javanese, reflects the intent to provide a welcoming atmosphere through the integration of cultural elements and modern housing needs.
### Architectural Strategy and Materiality
The design incorporates traditional Javanese architectural elements, notably the modernized Joglo roof, which symbolizes community and warmth. This feature incorporates skylights to enhance natural light and ventilation, contributing to the facility's sustainability goals. The choice of materials includes clay roof tiles for insulation, teak wood for structural support and aesthetics, and roster brick for airflow and light diffusion, ensuring a balance between modern conveniences and cultural integrity.
### Spatial Organization and User Experience
Omah Harsa’s layout promotes accessibility and safety, with an emphasis on communal living areas that encourage social interactions while maintaining private spaces through strategically placed gardens and courtyards. Designated activity zones accommodate various cultural practices, while integrated health and wellness facilities support both physical and mental well-being. The thoughtful arrangement fosters community engagement and interaction, enhancing the overall quality of life for residents.


