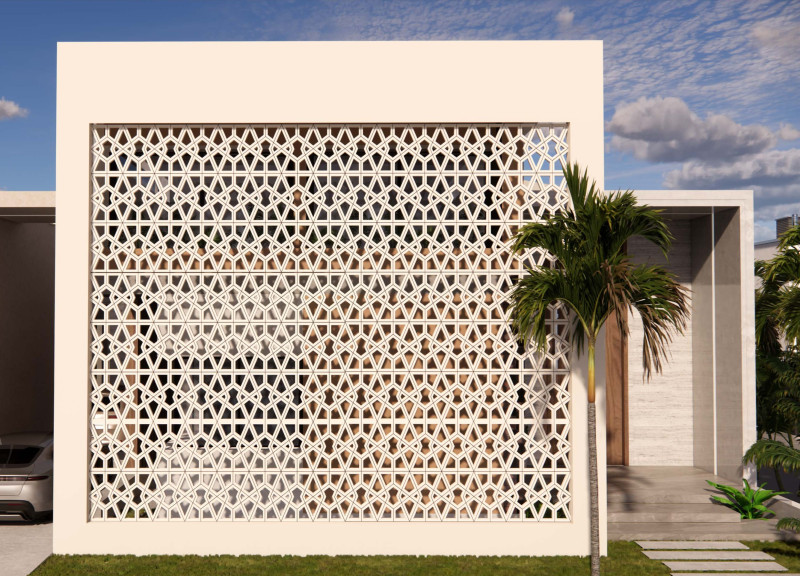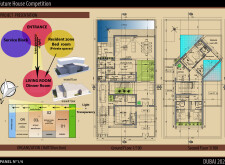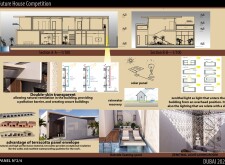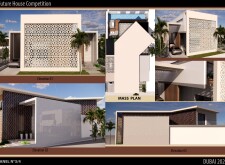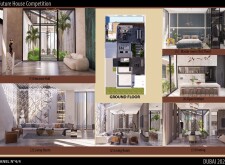5 key facts about this project
### Overview
Located in Dubai, the design concept for the Future House Competition in 2023 presents a contemporary residential solution tailored to the region's climatic and cultural context. The intent is to create a harmonious living environment that emphasizes openness, natural light, and a strong connection to outdoor spaces. The design incorporates a thoughtful blend of public and private areas, ensuring that functionality and aesthetics work in tandem to enhance the quality of life for residents.
### Spatial Configuration and User Interaction
The spatial organization is characterized by a clear delineation between communal and private zones, fostering both interaction and tranquility. The ground floor features an entrance hall that transitions into an integrated living and dining area, designed for social engagement with ample natural light and views toward an inner garden. The adjoining open kitchen facilitates culinary experiences while maintaining a seamless flow with dining activities. A separate service block discreetly houses essential utilities, preserving the uncluttered aesthetic of the main living areas. The second floor is dedicated to private quarters, including bedrooms and office space, strategically placed to ensure comfort and privacy while remaining accessible to communal amenities.
### Material Performance and Sustainability Initiatives
High-performance materials are employed throughout the design to align with sustainability goals and enhance overall functionality. The use of terracotta in the façades provides thermal insulation while serving an aesthetic purpose. Innovative double-skin transparent envelopes allow for natural ventilation and reduce reliance on mechanical cooling systems, simultaneously acting as protective barriers against external pollutants. Additional sustainable features include solar panels and rainwater recovery systems, integrating renewable energy sources and promoting water conservation. The inclusion of skylights throughout the structure further maximizes natural light, contributing to energy efficiency and creating a bright living environment.
Elevations are defined by layered textures and material contrasts, with a distinctive mashrabiya pattern that minimizes direct sunlight exposure while maintaining visual interest. This interplay between solid and void creates dynamic shadow patterns that evolve throughout the day, enhancing the building's architectural character.


