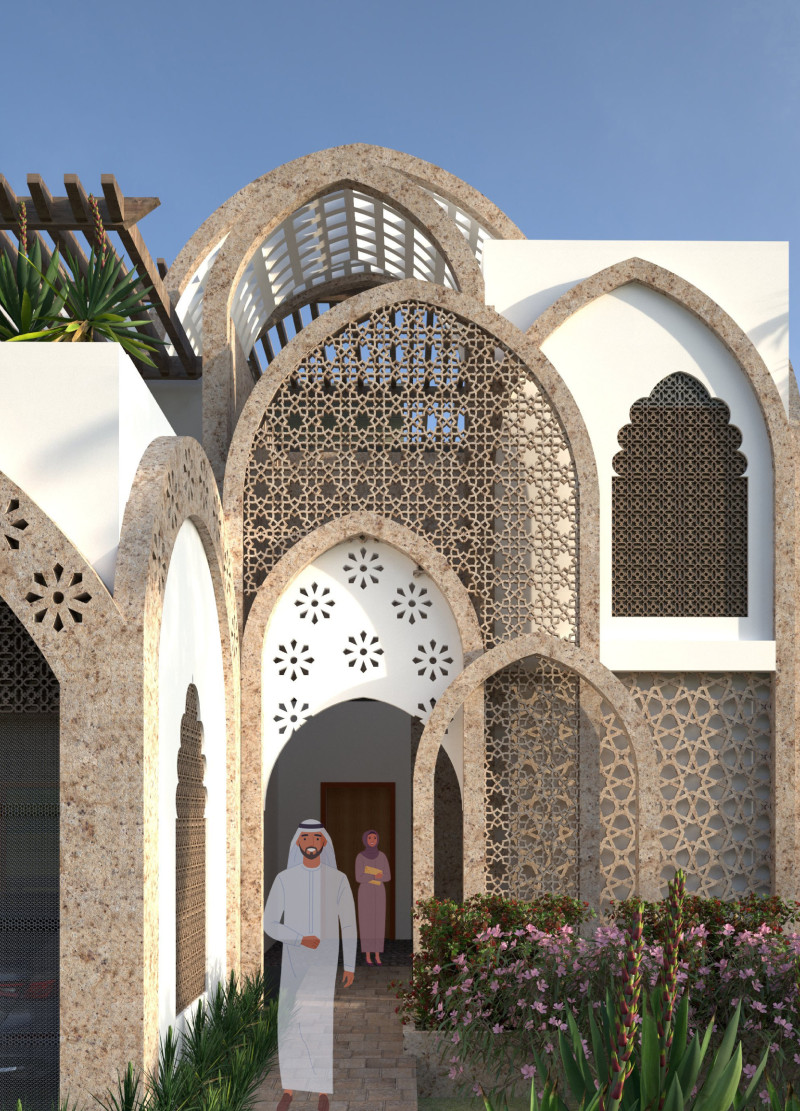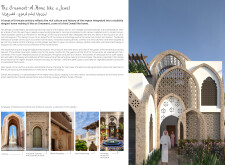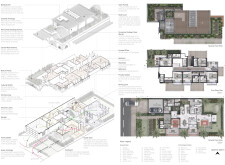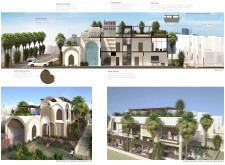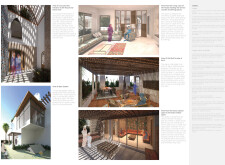5 key facts about this project
### Overview
"The Ornament: A Home Like a Jewel" is situated in a region that reflects a rich cultural heritage and climate-specific considerations. The design intent combines traditional architectural elements with contemporary living standards, creating a dwelling that honors local artistry while adapting to modern functional needs.
### Spatial Organization and Materiality
The layout of the home is thoughtfully segmented into areas for family living, hospitality, and services, ensuring privacy and encouraging social interaction. The exterior features arched openings and vibrant motifs that narrate the cultural history of the region, while the interior employs innovative materials such as locally sourced terracotta floor blocks and natural stone walls. Carved panels incorporate traditional craftsmanship, providing both aesthetic value and enhanced airflow. Wood pergolas offer shade, facilitating a connection between indoor and outdoor spaces, while strategically placed glass elements enhance the natural light within the dwelling.
### Sustainability and Environmental Integration
Passive cooling strategies are a central aspect of the design. The incorporation of windcatchers and shaded terraces reduces the need for mechanical cooling systems, thus promoting energy efficiency. Gardens throughout the property feature drought-resistant native flora, improving the microclimate and creating green spaces that enhance outdoor living. The use of solar panels on the roof further exemplifies the commitment to environmental sustainability, enabling the home to operate in a self-sustaining manner.


