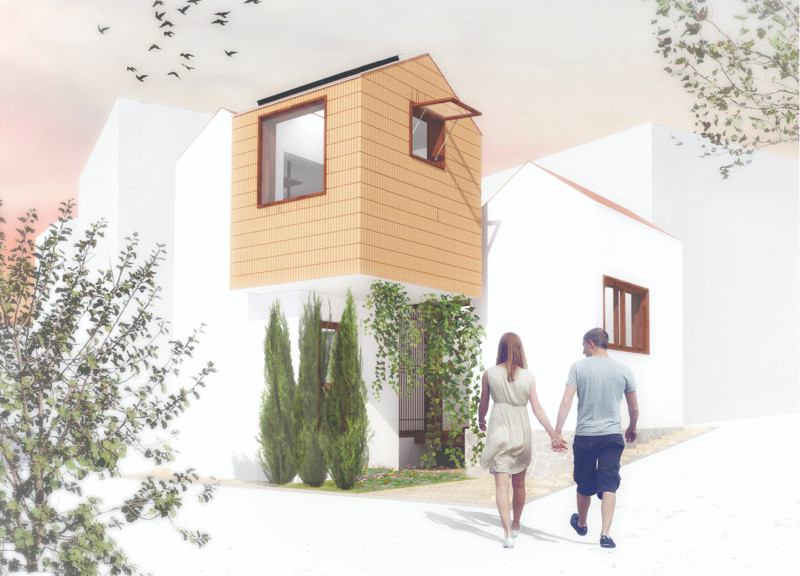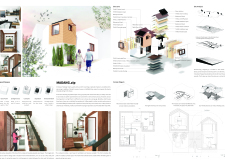5 key facts about this project
The design in Hooam-dong, Yongsan-gu, Seoul, addresses the housing needs of young couples living in a crowded city. It draws on traditional Korean values while adapting to modern requirements. The concept, titled "MADANG.zip," combines the idea of a yard with practical living solutions. The goal is to create a compact, functional space that nurtures personal connections within a community setting.
Design Concept
The building features a square box design that measures 25m², allowing for efficient land use in a dense urban area. The layout divides the structure into five separate spaces, each serving a specific function. In the center, a small courtyard enhances the flow of natural light and air throughout the home. This arrangement focuses on privacy while remaining open and inviting, catering to the lifestyle of its residents.
Spatial Arrangement
The height of the building varies to adapt to the sloping terrain, resulting in an engaging visual appearance. The stacked modules create distinct areas while maintaining a connection between them. A staircase, serving as both a means of access and storage, is strategically positioned to link the bathroom and bedroom. This design encourages movement while still providing privacy, helping residents feel comfortable in their home.
Material Selection
A careful selection of materials supports both durability and environmental considerations. Plasterboard, waterproof sheets, and foam insulation ensure structural integrity and manage temperature inside the building. The use of ceramic siding and laminated flooring adds a robust quality to the interiors. These choices reflect a commitment to creating a practical living space that meets the demands of modern urban life.
Sustainability Features
Sustainable elements play an important role in the design. Solar collectors and a rainwater collection system aim to lessen the ecological impact of the building. These features help to conserve energy and water, addressing the growing importance of environmental responsibility in city living. The approach not only meets the challenges brought by climate change, but also focuses on the needs of residents, resulting in a home that is both accommodating and responsible.
The courtyard serves as a focal point that promotes outdoor living, enhancing the connection between inside and out. This feature creates an inviting atmosphere, allowing residents to enjoy the natural environment while providing additional usable space.




















































