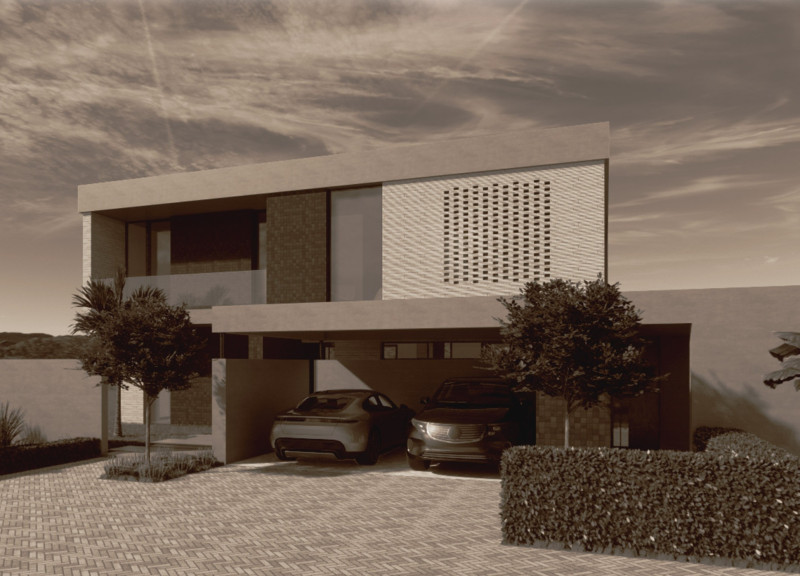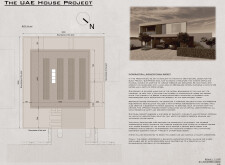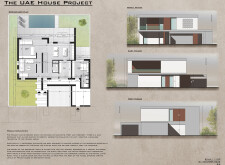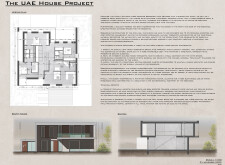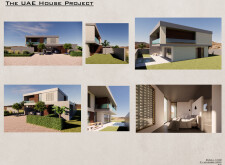5 key facts about this project
### Overview
The UAE House is located in Dubai, a region characterized by its modern architectural landscape and dynamic urban lifestyle. This project spans 450 square meters, with dimensions of 20 meters in depth and 22.5 meters in width, and is positioned along the lateral boundaries of its plot to optimize space utilization. Leveraging the surrounding context, the design emphasizes adaptability, simplicity, and operational efficiency, catering to a variety of family configurations.
### Spatial Organization
The layout prioritizes intuitive flow while addressing the needs of its occupants through a thoughtfully organized structure. The design features two entrances: one for residents that provides direct access to common areas and a secondary entrance dedicated to service personnel, reflecting a nuanced understanding of residential dynamics.
The ground floor encompasses a spacious main living area, kitchen, and designated service zones, all interconnected by a central staircase that promotes vertical circulation. The upper floor includes three generously sized bedrooms, each with en-suite bathrooms, ensuring privacy while maintaining access to outdoor balconies. Outdoor spaces are integrated through terraces designed for leisure and enhanced interaction with the landscape.
### Materiality
Material selections aim for a balance of modern aesthetics and traditional influences, emphasizing sustainability and visual appeal.
Terracotta bricks prominently featured in the façade offer tactile qualities and improved thermal performance, resonating with Dubai's cultural heritage. Reinforced concrete serves as a primary structural element, providing durability and a neutral backdrop for contrasting textures. Natural plaster applied in selected areas contributes to an organic aesthetic, softening the harshness of more industrial materials. Extensive glazing facilitates a connection between indoor and outdoor environments, maximizing natural light and passive solar gain. Furthermore, the incorporation of photovoltaic panels and rainwater harvesting systems underscores a commitment to sustainable practices and resource efficiency.


