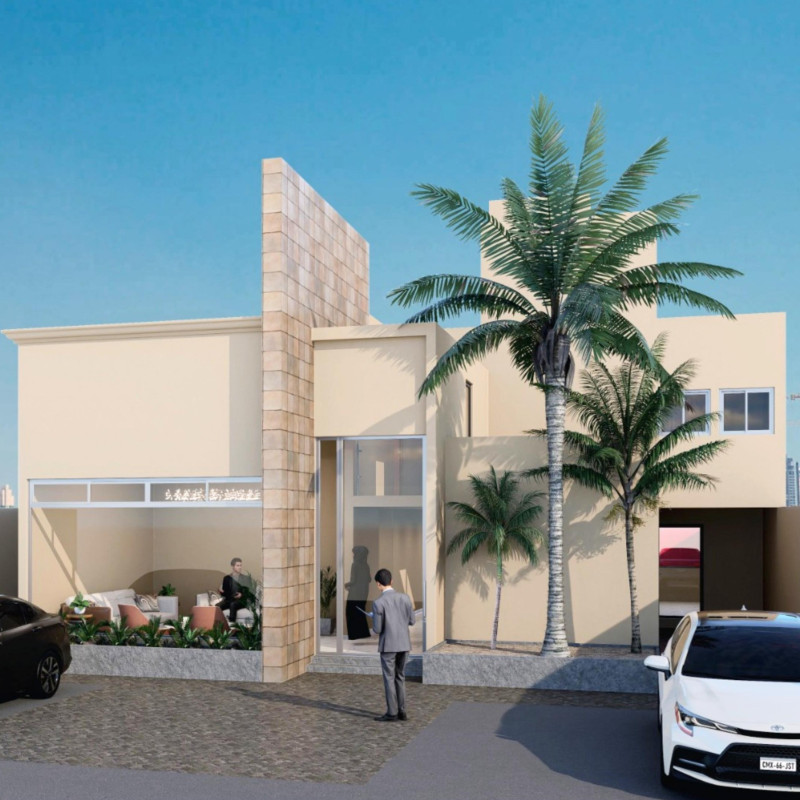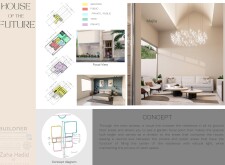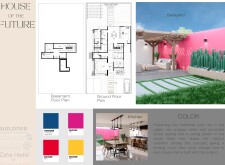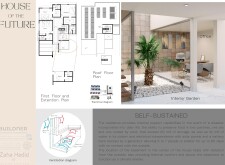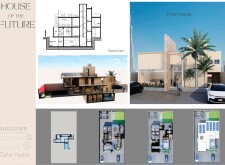5 key facts about this project
**Overview**
Located within a contemporary urban setting, the House of the Future is designed to prioritize functionality and sustainability while fostering a connection between living spaces and the natural environment. The conceptual framework is structured to facilitate efficient use of space, emphasizing clarity in zoning and enhancing user experience through distinct areas for service, public interaction, and private retreat.
**Spatial Organization and User Experience**
The layout employs a central visual axis that enhances connectivity among various zones of the residence, promoting a natural flow of movement. This organization ensures that public and private spaces are distinctly categorized, maintaining privacy while allowing for ease of social interaction. Natural light is strategically integrated throughout the design, enhancing both ambiance and energy efficiency. Key features include an interior garden that fosters tranquility and a multi-functional Majlis space adaptable for gatherings, reinforcing the importance of communal areas.
**Material Selection and Sustainability**
Material choices reflect both aesthetic consideration and functional durability, incorporating concrete for structural integrity, terracotta for visual warmth, and glass to maximize natural light. The design emphasizes sustainable living through features such as solar panels for energy generation and water cisterns for effective water management. These elements not only promote self-sustainability but also respond to local climatic conditions and resource management needs. The color palette, inspired by regional traditions, infuses vibrancy into communal areas and aligns with the overall design ethos.


