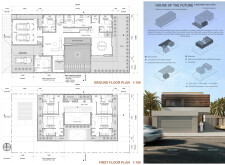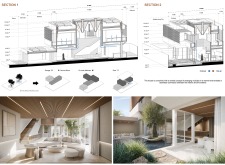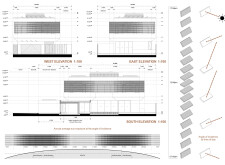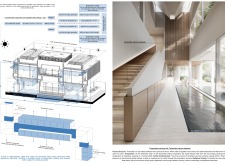5 key facts about this project
## Overview
Located in a residential context that prioritizes environmental integration, the House of the Future exemplifies contemporary living through innovative design strategies. The project emphasizes the connection between interior and exterior spaces, aiming to foster well-being and promote sustainable practices. Central to its design intent is the creation of a harmonious living environment that adapts responsively to its surroundings.
## Spatial Strategy and Flexibility
The architectural approach employs a modular design composed of stacked units that enhance the building's adaptability over time. This massing strategy adheres to regulatory guidelines while optimizing available space and maintaining visual connections to the landscaped areas. The interior layout distinguishes between living and service spaces, ensuring efficient functionality without compromising aesthetics. Future expansion options for guest accommodations and multifunctional spaces have been integrated to accommodate evolving household needs.
## Material Selection and Sustainability
The project strategically incorporates a variety of materials for their aesthetic and functional attributes. Extensive use of terracotta enhances thermal performance and contributes to evaporative cooling through natural moisture absorption. Light yet durable aluminium frames support the structure, while concrete serves as a reliable foundation material. Glass is utilized extensively to maximize natural light and promote indoor-outdoor continuity.
Sustainability is a core focus, with the inclusion of solar panels and rainwater harvesting systems aimed at enhancing self-sufficiency. Together, these elements substantiate the project’s commitment to reducing energy consumption and overall carbon footprint, setting a precedent for eco-friendly residential architecture. The design exemplifies a thoughtful response to climate challenges while promoting a high quality of life for its occupants.























































