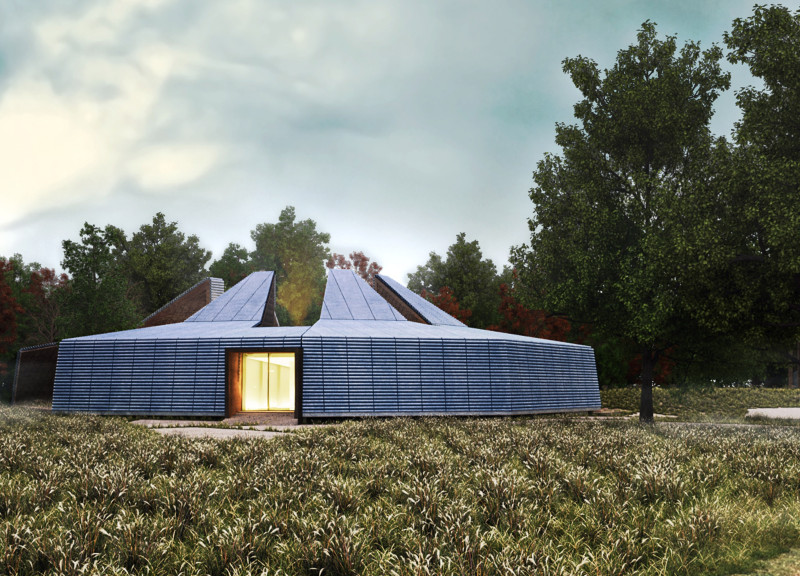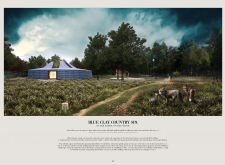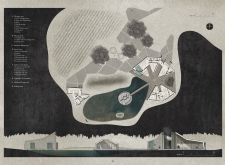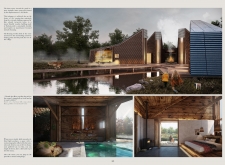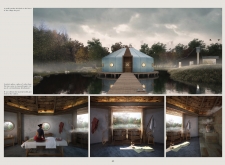5 key facts about this project
Set within a quiet rural setting, Blue Clay Country Spa is designed to support both individual wellness and community engagement. The layout emphasizes strong spatial relationships with the natural environment while providing a range of therapeutic spaces. Its architectural language reflects sensitivity to landscape, material sustainability, and the rhythms of daily retreat life.
Architectural Strategy
The structure is composed of distinct volumes elevated above the ground, minimizing impact on the terrain. These volumes are oriented to capture specific views and organize activities across private and communal zones. A central courtyard opens toward a pond, anchoring the composition and offering a place for rest and contemplation. Outdoor areas—including gardens and gathering spaces—reinforce the integration of wellness and social interaction.
Material Expression and Program
Blue-colored terracotta tubes wrap the façade, creating a textured skin that harmonizes with the natural surroundings. Internally, kebony wood surfaces introduce warmth and durability, supporting a low-maintenance and sustainable material palette. The interior program includes a tepidarium, saunas, therapy rooms, indoor and outdoor pools, and a private treatment pod. Natural light plays a central role, entering through carefully placed openings to animate surfaces and support a calming atmosphere. Community-oriented elements, such as outdoor dining and a children's playground, extend the retreat's role beyond individual care to include collective experience and interaction.


