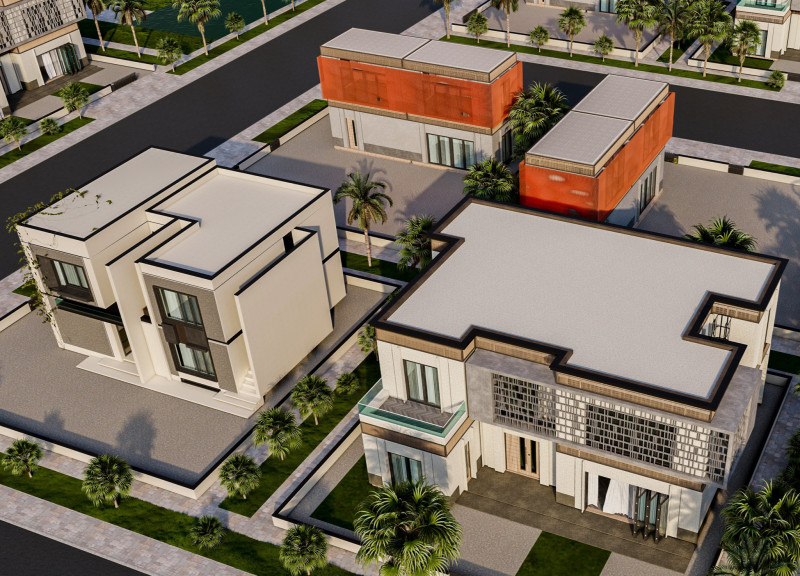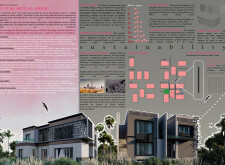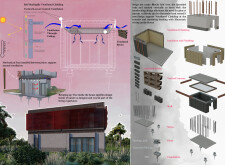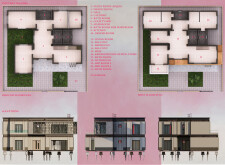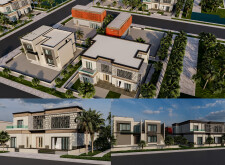5 key facts about this project
## Project Overview
Future Beit-Al-Shar is a modular residential design situated in Dubai, United Arab Emirates. The project aims to integrate elements of traditional architecture with modern solutions, reflecting the cultural heritage of the region while addressing the demands of sustainability, flexibility, and adaptability. By responding to the challenging desert climate, the design seeks to provide comfortable living spaces that resonate with both cultural significance and contemporary architectural trends.
## Modular Design and Flexibility
The project's architecture is based on a modular design strategy that facilitates easy assembly and disassembly. Prefabricated components offer adaptability to various family needs, promoting efficient space utilization and reducing construction waste. This approach is aligned with sustainable building practices, allowing the home to evolve as the occupants' requirements change.
The layout emphasizes flexibility, with configurable walls that enable homeowners to modify both courtyard and garden arrangements as per personal preferences and environmental conditions. Such an incremental design approach accommodates diverse lifestyles and family structures over time.
## Sustainability Focus and Material Variation
Sustainability is a cornerstone of the design, emphasizing natural ventilation and energy efficiency. Use of local materials minimizes environmental impact while ensuring comfort during extreme heat conditions. The construction incorporates multiple materials, including:
- **Stone**: Providing durability and resonance with local architectural styles.
- **Terracotta**: Enhancing thermal regulation to improve building efficiency.
- **Wood**: Bridging indoor and outdoor spaces and fostering a connection with nature.
- **Ventilated Bricks**: Supporting passive cooling strategies through natural ventilation.
Innovative construction systems, such as a building block system that enables interlocking assembly without mortar, enhance both ease of modification and relocation. Additionally, the implementation of self-shading ventilated cladding and strategically placed mechanical fans addresses thermal comfort while reinforcing passive cooling methods.
## Spatial Design and User Experience
The interior layout supports communal living while ensuring privacy through intentional arrangement of spaces. Key areas such as kitchens, dining rooms, living rooms, and bedrooms are thoughtfully designed for both functionality and comfort. Ground and first-floor plans facilitate a logical flow of movement, promoting familial interactions while preserving individual privacy.
The dynamic relationship between indoor and outdoor environments is further enriched by large windows that invite natural light and shaded areas that provide comfort during peak heat. The integration of plant life within outdoor and possibly interior spaces reflects a commitment to harmonizing residential living with nature, contributing to an enhanced quality of life within the dwelling.


