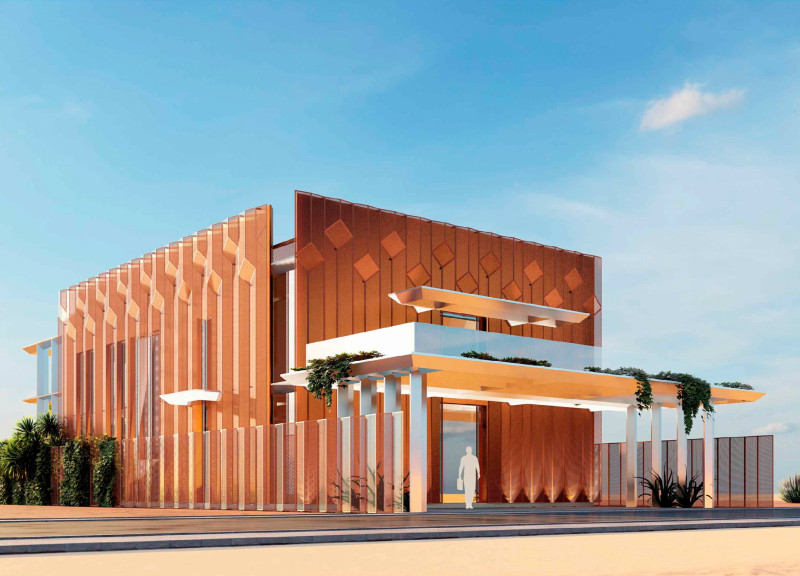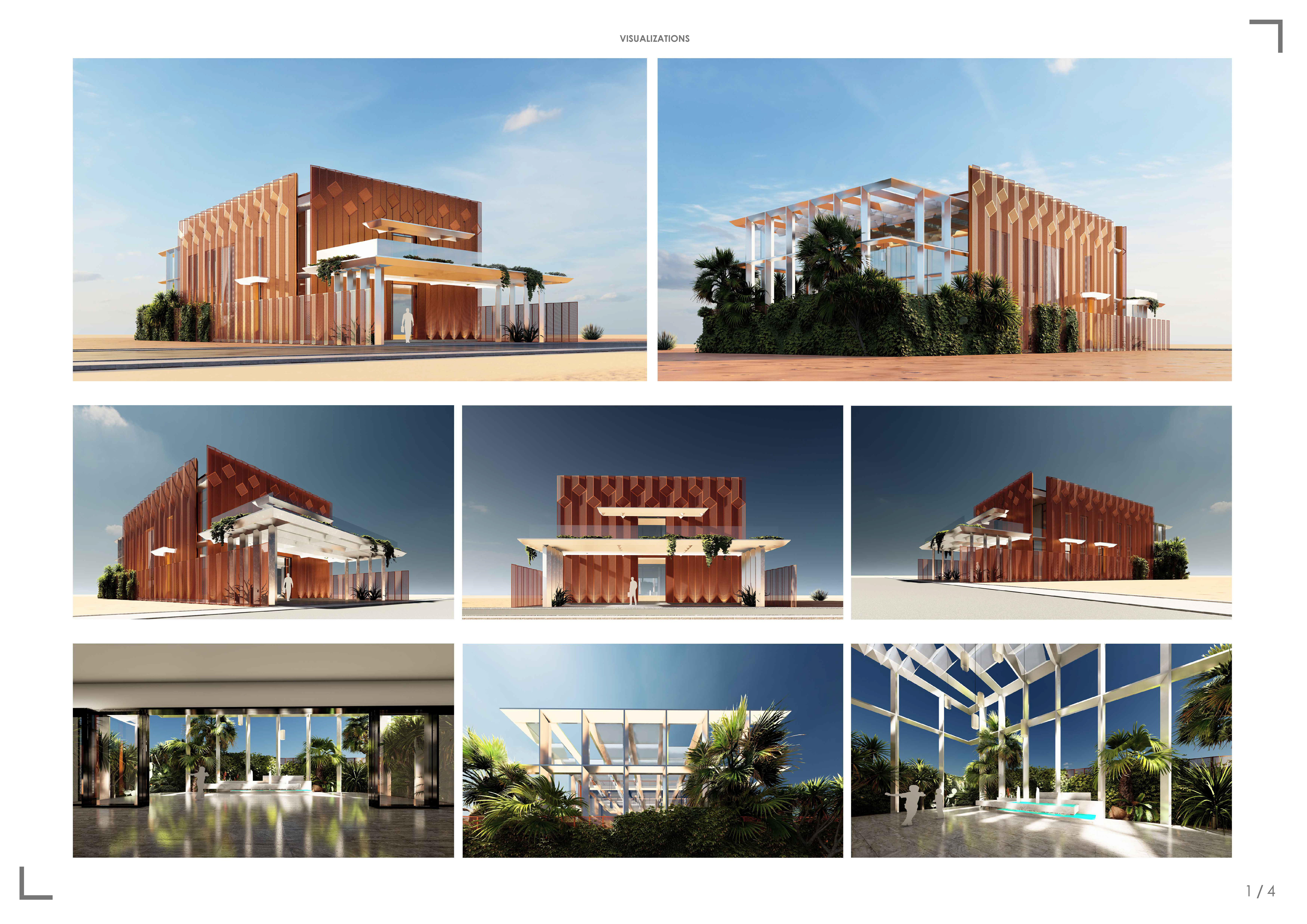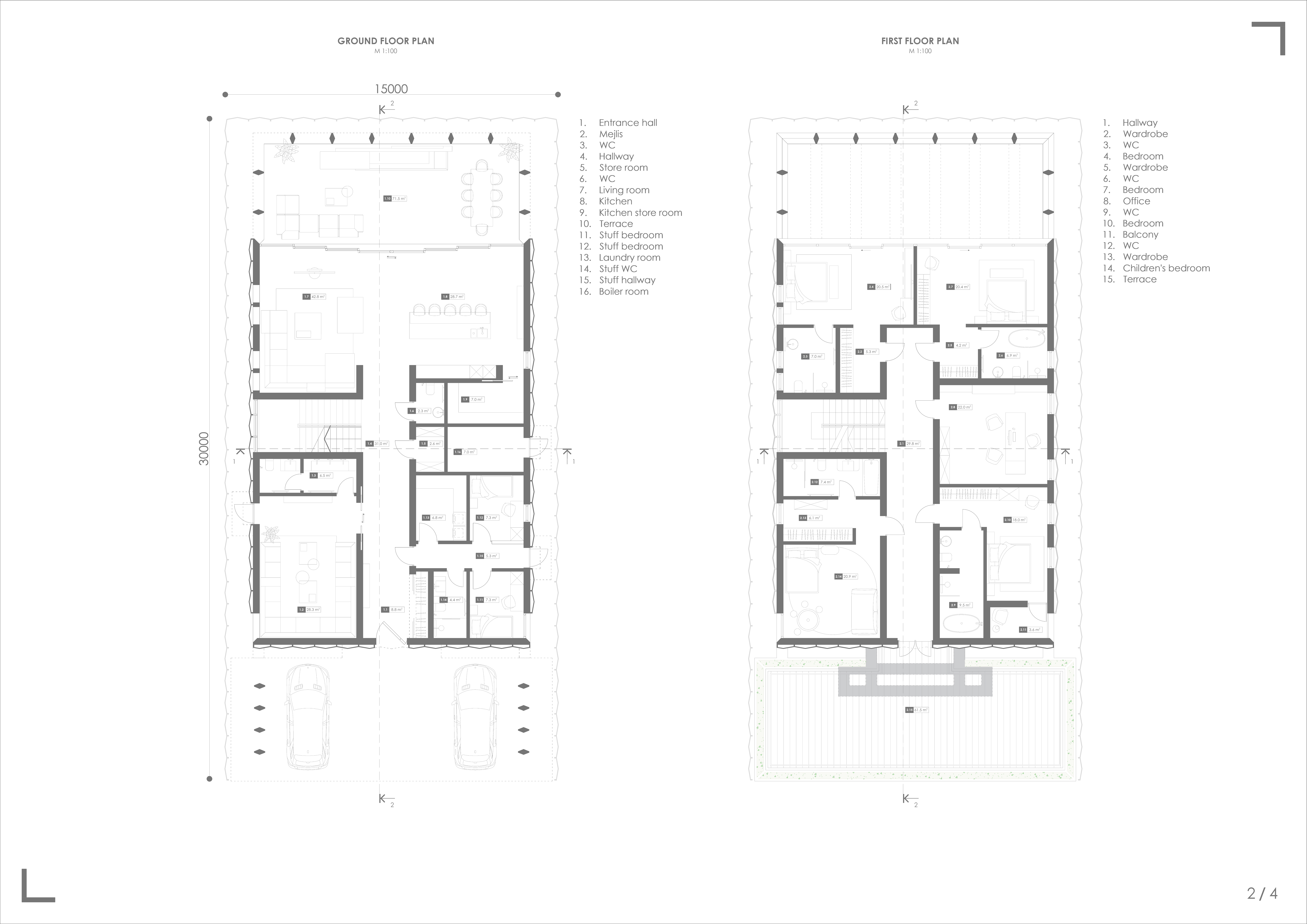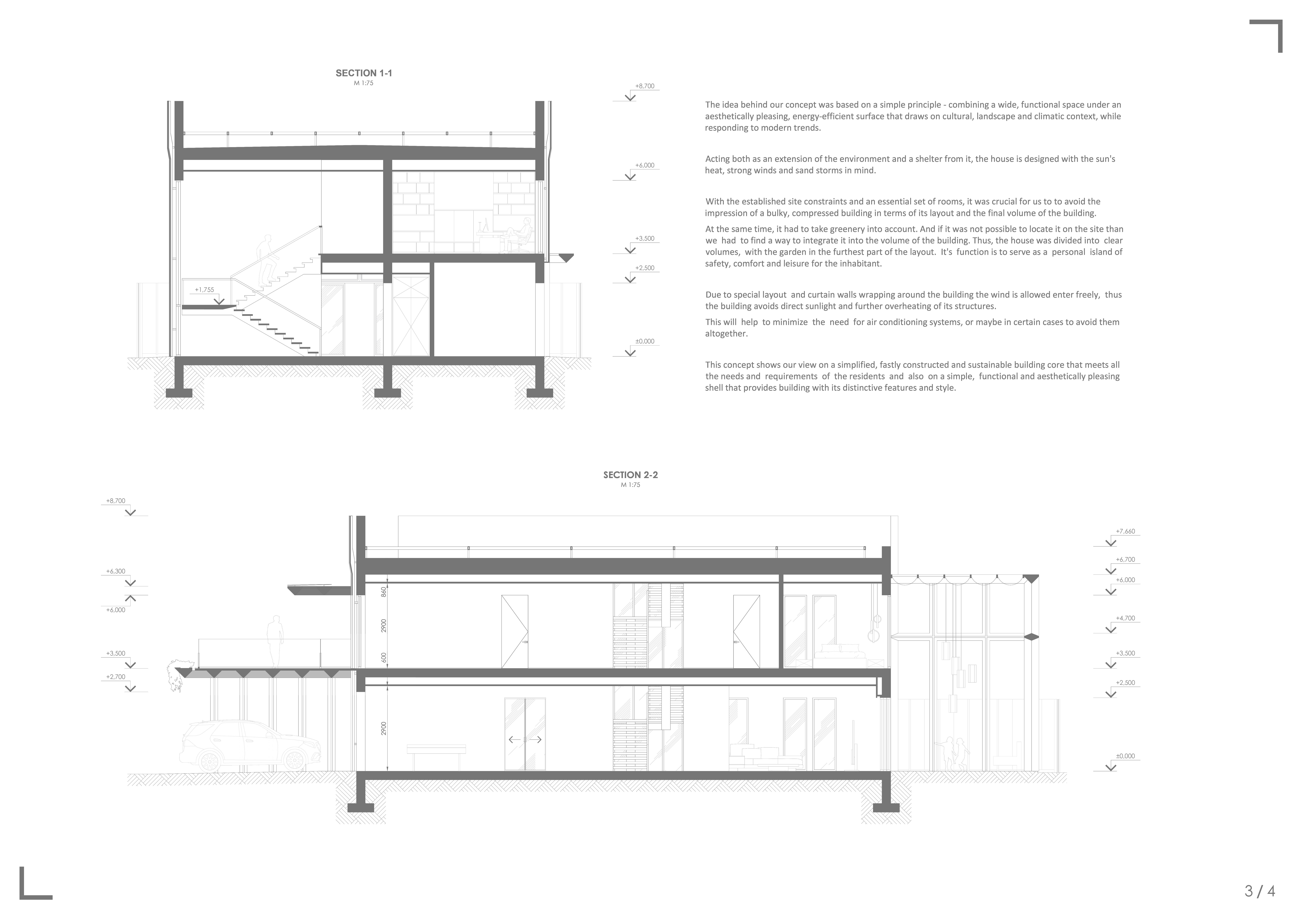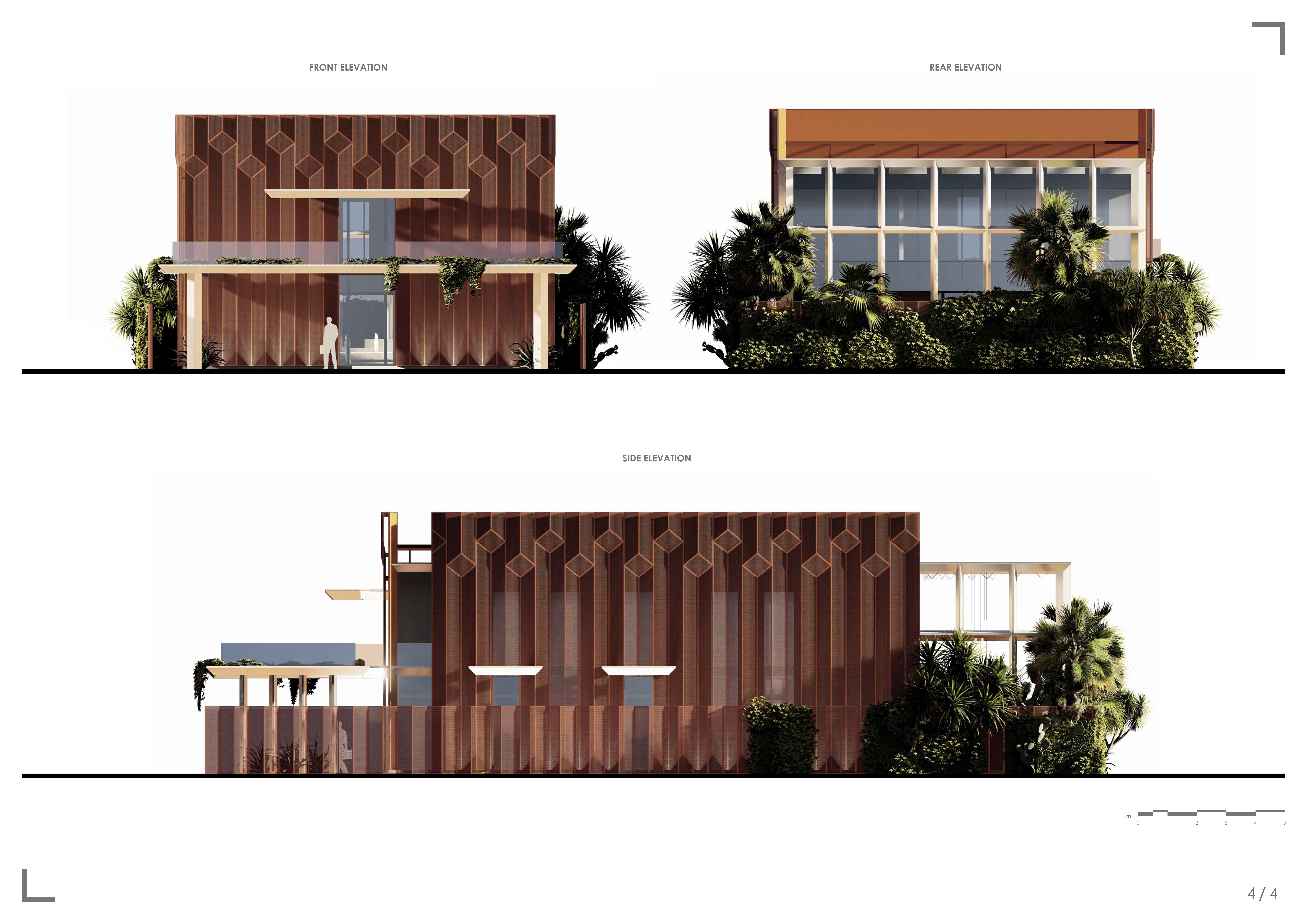5 key facts about this project
### Overview
Located within a contextually responsive environment, the project presents a modern structure that combines functional design with aesthetic appeal. It addresses climatic challenges specific to the region, reflecting a commitment to sustainability and energy efficiency. Detailed architectural drawings, including plans and sections, illustrate the project's intent and the thoughtful integration of natural elements into the built space.
### Spatial Relationships and Functionality
The design emphasizes a multipurpose layout that accommodates various activities, ensuring comfort and practicality for residents. The ground and first floors are arranged to promote interaction and privacy among family members. Key functional zones include a spacious entrance hall, well-sized living rooms and bedrooms, and an efficiently designed kitchen and utility area. Outdoor terraces and garden spaces extend the interior layout, fostering a connection to the natural environment and enhancing overall well-being.
### Materiality and Environmental Response
Material selection is critical in achieving both aesthetic and functional objectives. The building features terracotta cladding, which provides thermal efficiency and a visually textured facade. Large glass windows allow for abundant natural light while minimizing heat gain. Concrete elements contribute to structural durability and design flexibility. These materials were chosen for their performance and compatibility with the local climate, reinforcing the project's sustainability goals. Additionally, landscaping integrates local plant species to enhance biodiversity and aesthetic value, further supporting environmental sustainability.


