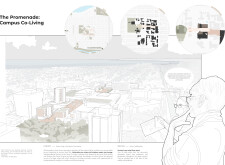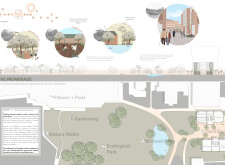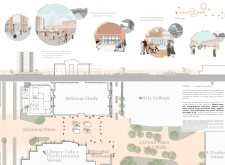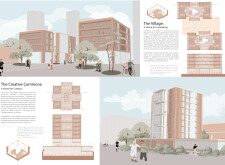5 key facts about this project
### Overview
The Promenade: Campus Co-Living is situated within a university campus two miles from downtown, aimed at creating a vibrant, multi-generational living environment. This project integrates communal spaces designed to foster connections between senior residents and university students, addressing social isolation among the elderly while promoting interactions that enhance community engagement.
### Spatial Strategy and User Experience
The design involves intentional spatial configurations that prioritize intergenerational relationships. Key community-centric areas include "The Village" for shared cooking and gathering experiences, and "The Creative Commons," a flexible space that adapts to various interests and activities. Prominently featured is an expansive promenade connecting fitness facilities, a pool, and nature walk areas, reinforcing the role of the outdoors as a central connector among residents.
### Materiality and Sustainability
The material selection reflects a commitment to ecological sustainability and harmony with the surrounding environment. Terracotta cladding improves thermal performance and aesthetic appeal, while glass and steel elements enhance natural light and openness. Landscaping incorporates native plant species and sustainable horticultural practices in community gardens, supporting environmental goals and fostering a connection to nature. This comprehensive approach emphasizes sustainable living alongside the promotion of healthy lifestyles through accessible outdoor and communal spaces.





















































