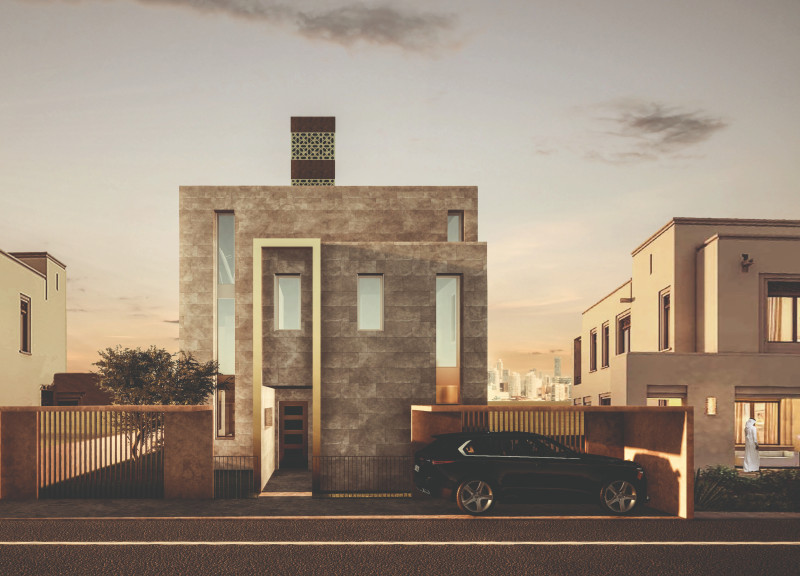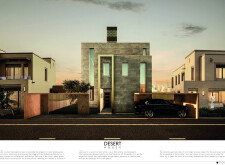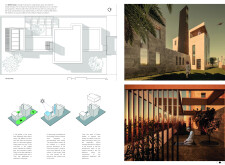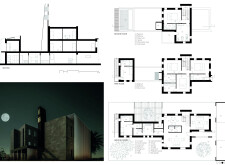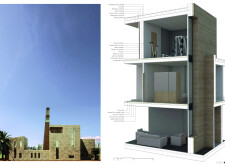5 key facts about this project
### Overview
Located in a high-density urban area of Dubai, the Desert House is an architectural project that aims to integrate contemporary design with the cultural and climatic nuances of the region. Its intent is to create a functional dwelling that reflects and respects local traditions while accommodating the needs of modern living.
### Spatial Organization and User Experience
The design of the Desert House features a meticulously planned spatial arrangement that delineates distinct functional zones. The ground floor includes a car park, private garden, living area, dining space, kitchen, and various private rooms, ensuring accessibility and efficient workflow. The upper floors provide additional bedrooms and amenities, complemented by terraces and a photovoltaic tower that supports energy sustainability. The inclusion of cloistered gardens and meditation zones enhances the connection between indoor and outdoor spaces, fostering tranquility.
### Materiality and Environmental Integration
The Desert House emphasizes sustainability through the careful selection of predominantly local materials, thereby minimizing environmental impact. The material palette features concrete for structural durability, terracotta tiles for thermal regulation, wood for aesthetic warmth, and large glass windows to facilitate natural light while maintaining privacy. Solar panels on the photovoltaic tower and passive design strategies optimize energy efficiency, reflecting a comprehensive approach to environmental considerations. The structure’s thermal mass and insulation techniques are tailored to address the region's harsh climate, further supporting its status as a model of responsible architecture.


