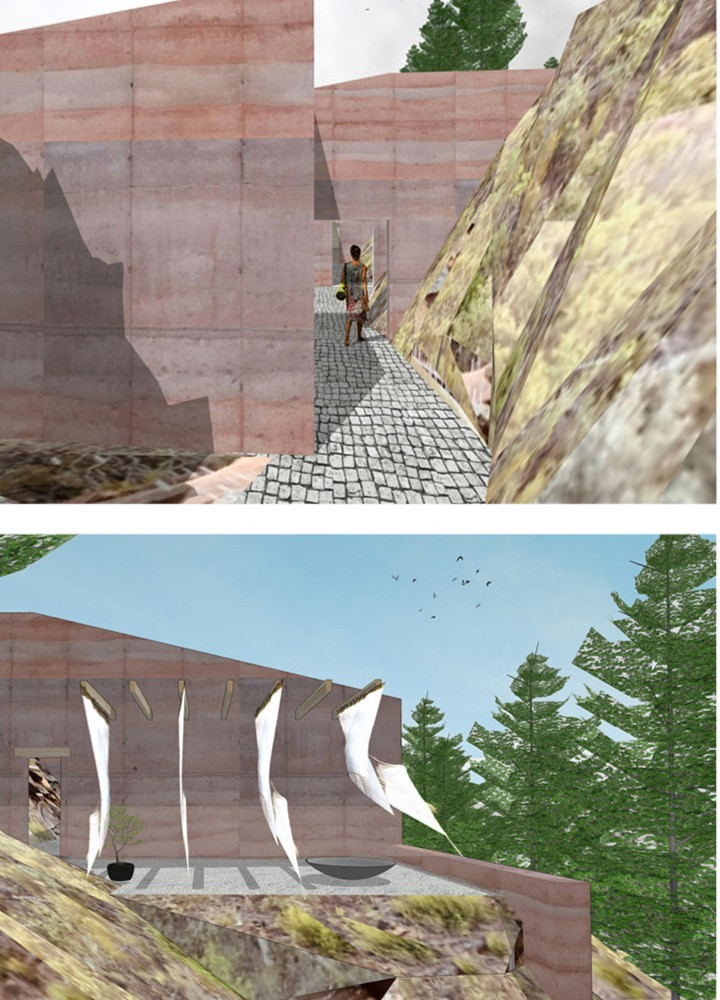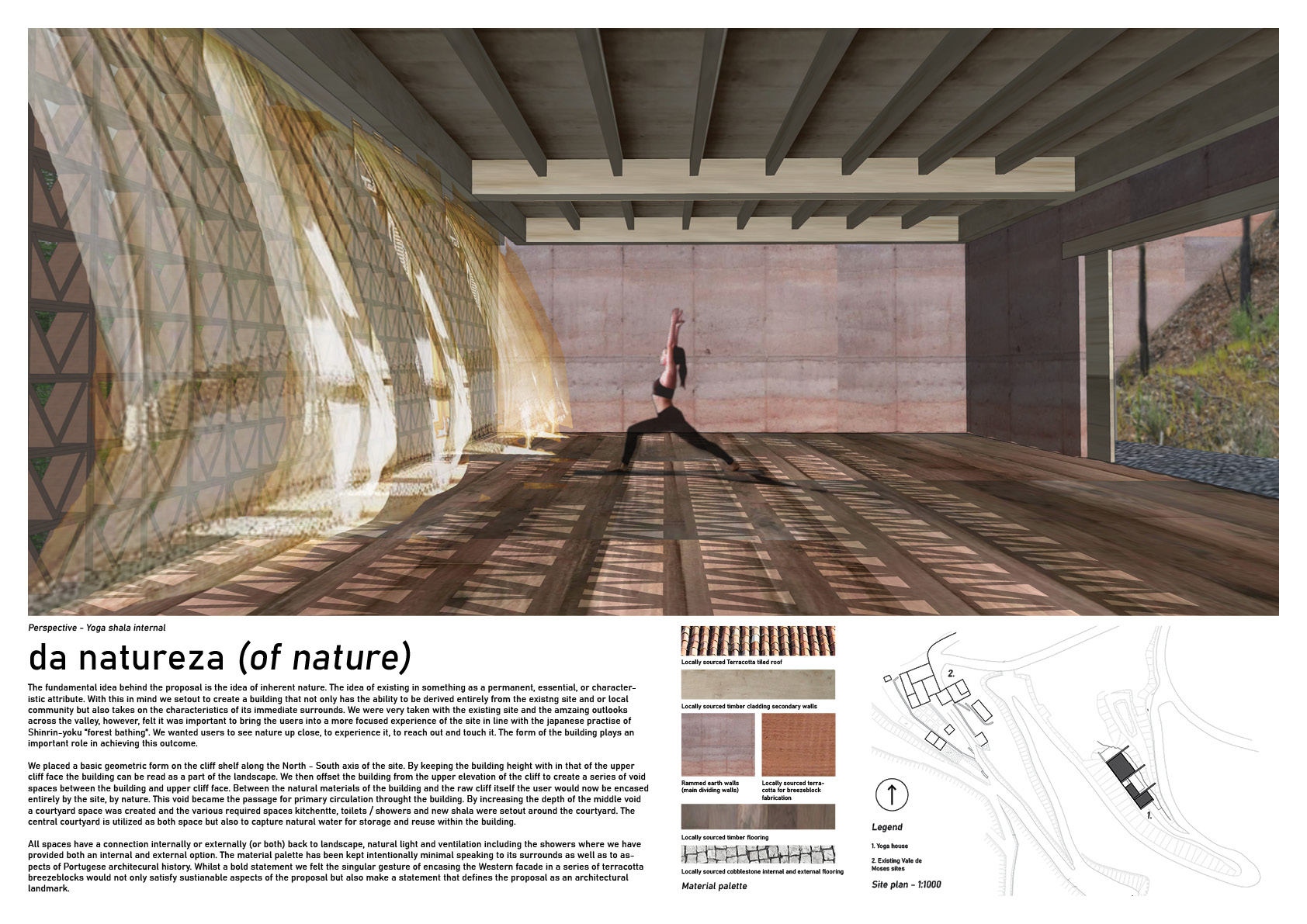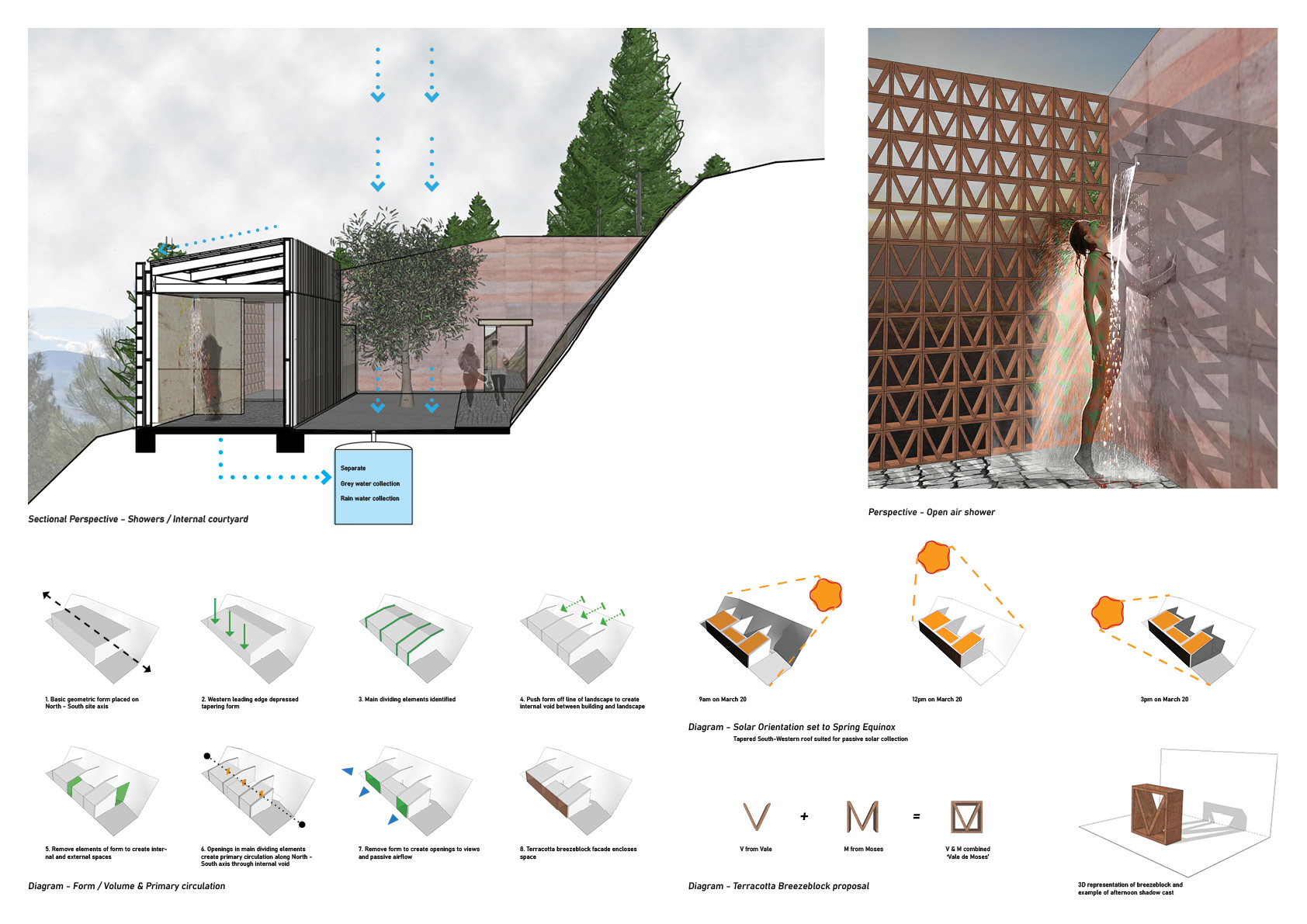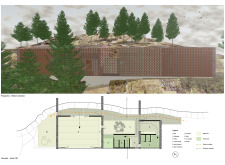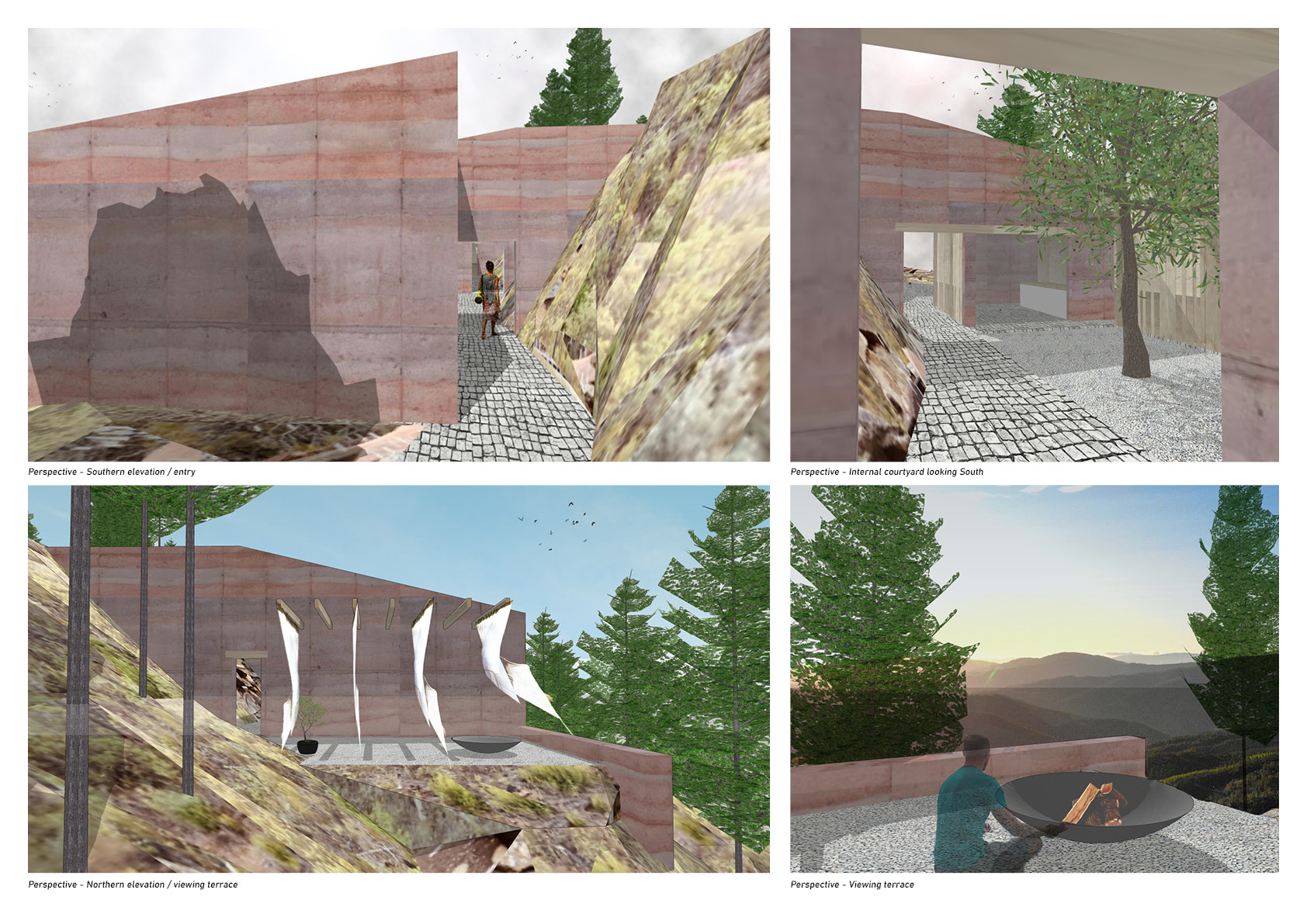5 key facts about this project
The design is set on a cliff shelf with impressive views of the valley. It aims to create a deep connection between individuals and their natural surroundings by highlighting the concept of inherent nature. Functionally, the building supports activities focused on wellness and mindfulness, drawing from the Japanese idea of Shinrin-yoku, or "forest bathing." The design encourages users to engage closely with nature, promoting a meaningful experience in a tranquil environment.
Building Form and Orientation
The overall structure consists of a simple geometric form aligned with the North-South axis. This alignment allows the building to connect with the existing landscape, while also maintaining a height that mirrors the cliff face above. By positioning the building slightly away from the cliff, void spaces are created. These spaces serve as key pathways for movement, allowing occupants to explore the building while surrounded by elements of nature.
Central Courtyard and Functional Areas
In the middle of the design is a spacious courtyard, which is essential for promoting interaction among users. This area is encircled by necessary facilities, including a kitchenette, restrooms, showers, and a yoga studio. The courtyard acts not only as a gathering space but also aids in sustainability by capturing and reusing rainwater for the building’s needs.
Connection to Nature
The internal layout of the building is designed to maintain a strong connection between all spaces and the outdoors. Each room links directly to the natural landscape, fostering a continuous relationship with the environment. Natural light and airflow are prioritized throughout the structure, enhancing the indoor atmosphere. Features such as showers that open to the exterior enhance the experience, immersing users in the surrounding landscape and reinforcing the concept of well-being.
Material Selection
Materials chosen for the building reflect the local environment and traditional Portuguese design. The structure includes a terracotta tiled roof, timber cladding for secondary walls, and rammed earth for dividing walls. Additionally, terracotta breezeblocks create a distinctive feature on the western facade, supporting environmental goals and presenting a unique architectural character. Timbers sourced locally and cobblestones for paths further strengthen the connection to the site and its natural beauty.
The design offers a large terrace that provides sweeping views of the valley. This area serves as a peaceful spot for rest and contemplation, allowing users to engage fully with the natural surroundings.


